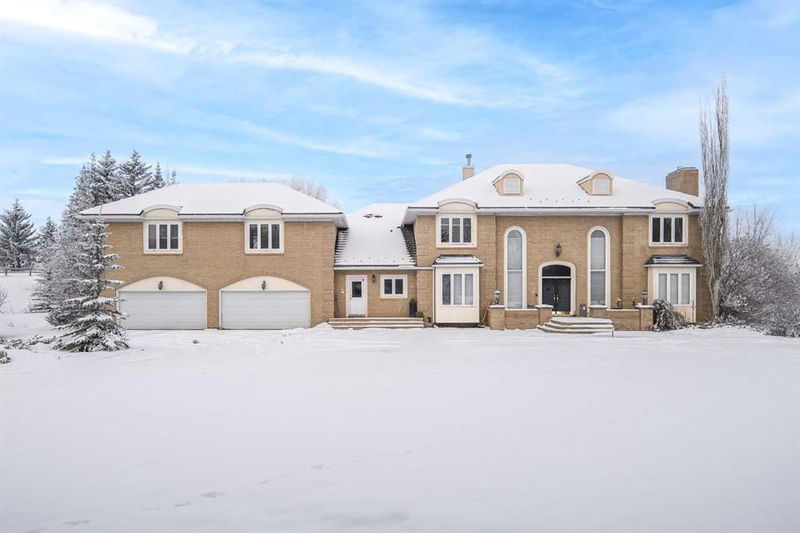Key Facts
- MLS® #: A2185740
- Property ID: SIRC2233211
- Property Type: Residential, Single Family Detached
- Living Space: 5,779 sq.ft.
- Year Built: 1988
- Bedrooms: 6+2
- Bathrooms: 7+1
- Parking Spaces: 6
- Listed By:
- TrustPro Realty
Property Description
Welcome to "Weeping Birch Estate," a remarkable country home set on approximately 2 acres of land in a peaceful location with views of the 15th hole of the Bearspaw Golf and Country Club. This impressive property features 7 bedrooms, 8 bathrooms, and nearly 9,000 square feet of developed living space. The grand foyer, with its 19-foot ceilings, creates an inviting entrance and sets the tone for the home. The main floor includes a study, games room, living room, and family room. The well-designed kitchen features a granite center island, ample workspace, and high-quality appliances, flowing seamlessly into the breakfast area and a light-filled atrium with a fitted hot tub. The upper level offers 5 bedrooms, including a luxurious master suite with a spa and a private reading room. An additional wing, accessible via a separate staircase, contains two en-suite bedrooms and a second family room.The lower level includes two more bedrooms, a recreation room, and a professional gym. Outdoor amenities include a regulation tennis court. Conveniently located, the property is just one minute from major road.
Rooms
- TypeLevelDimensionsFlooring
- PlayroomMain16' 2" x 19'Other
- Bonus RoomMain19' 9.6" x 16' 2"Other
- KitchenMain16' 9.9" x 14' 8"Other
- Dining roomMain10' 6.9" x 10' 11"Other
- Laundry roomMain9' 5" x 9' 5"Other
- BathroomMain5' 9.9" x 6' 9.9"Other
- Primary bedroomUpper14' 6.9" x 18' 9.9"Other
- BedroomUpper18' 6.9" x 12' 2"Other
- BedroomUpper12' 3" x 14' 2"Other
- Ensuite BathroomUpper7' 11" x 7' 11"Other
- BedroomUpper14' 9.9" x 10' 9"Other
- BedroomUpper10' 9" x 13'Other
- BedroomUpper15' 6" x 9' 9.6"Other
- LibraryUpper11' 6" x 13'Other
- Home officeMain20' 3" x 14' 3"Other
- AtriumMain22' 8" x 15' 8"Other
- Bonus RoomUpper11' 11" x 16' 9.6"Other
- BathroomMain22' 6.9" x 22' 3"Other
- BathroomUpper6' 9.9" x 7' 9"Other
- Ensuite BathroomUpper10' 6" x 8' 6"Other
- Ensuite BathroomUpper8' 2" x 7' 11"Other
- BedroomBasement14' 5" x 16' 2"Other
- BedroomBasement13' 9" x 11' 9.9"Other
- BathroomBasement6' 3.9" x 8' 2"Other
- Exercise RoomBasement33' 5" x 38' 8"Other
- Flex RoomBasement20' x 12' 3.9"Other
- Ensuite BathroomUpper9' 11" x 7' 8"Other
Listing Agents
Request More Information
Request More Information
Location
258 Hamilton Drive NW, Rural Rocky View County, Alberta, T3R 1A2 Canada
Around this property
Information about the area within a 5-minute walk of this property.
Request Neighbourhood Information
Learn more about the neighbourhood and amenities around this home
Request NowPayment Calculator
- $
- %$
- %
- Principal and Interest $10,254 /mo
- Property Taxes n/a
- Strata / Condo Fees n/a

