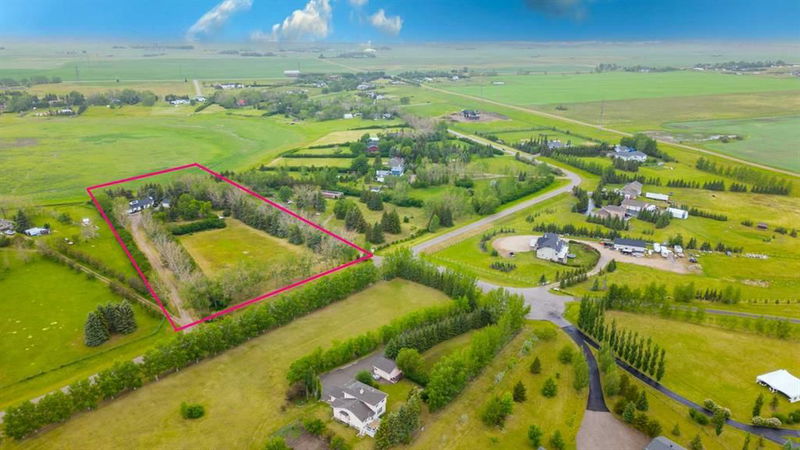Key Facts
- MLS® #: A2146583
- Property ID: SIRC2177422
- Property Type: Residential, Single Family Detached
- Living Space: 2,417 sq.ft.
- Year Built: 1979
- Bedrooms: 4+3
- Bathrooms: 4
- Listed By:
- Real Estate Professionals Inc.
Property Description
Welcome to this exceptional property in Prairie Royal Estate, Rocky View County, just a short drive from Cornerstone NE Calgary. Nestled amidst picturesque nature yet conveniently close to city amenities, this renovated bungalow on over 4 acres of land. As you approach, a long, beautiful driveway welcomes you to this amazing property, with attached 2 car and detached 3 car garage. Step inside to discover 3 spacious living areas perfect for entertaining or unwinding with family. The home features 7 bedrooms, and 4 full heated bathrooms designed for comfort, alongside a state-of-the-art kitchen with high-end appliances and a separate spice kitchen. Enjoy movie nights in the cozy theater room or gather for meals in the 2 dining areas.
Premium carpeting in the bedrooms and basement, paired with hardwood flooring and tiled bathrooms, add to the home's luxurious feel. Outside, a vast deck overlooks the serene landscape, leading to a backyard that extends to the lake. Whether you're captivated by the peaceful surroundings or the modern comforts within, this property presents a rare opportunity for a distinguished lifestyle.
Rooms
- TypeLevelDimensionsFlooring
- BathroomMain5' 9.6" x 8' 5"Other
- Ensuite BathroomMain7' 6.9" x 8'Other
- BedroomMain11' 9.9" x 11' 9.6"Other
- BedroomMain12' x 11' 9.6"Other
- BedroomMain10' 6" x 15' 9.6"Other
- Breakfast NookMain15' 2" x 11' 9.6"Other
- Dining roomMain11' 11" x 11' 9.6"Other
- FoyerMain9' 9.9" x 9'Other
- KitchenMain10' 9.9" x 11' 9.6"Other
- KitchenMain8' 9.6" x 8' 5"Other
- Laundry roomMain5' 3" x 11' 9.6"Other
- Living roomMain16' 6.9" x 12' 9"Other
- Living roomMain14' 5" x 23' 9.9"Other
- Primary bedroomMain14' 3" x 15' 9.6"Other
- BathroomBasement5' 9" x 8' 6.9"Other
- BathroomBasement8' 5" x 5'Other
- BedroomBasement13' 5" x 8' 8"Other
- BedroomBasement13' 9" x 16' 6.9"Other
- BedroomBasement14' 2" x 13' 11"Other
- Media / EntertainmentBasement14' 3" x 14' 6"Other
- Living roomBasement24' 9.6" x 23' 6"Other
- PlayroomBasement30' x 19' 11"Other
- UtilityBasement6' 9" x 10' 3"Other
Listing Agents
Request More Information
Request More Information
Location
351 Shore Drive, Rural Rocky View County, Alberta, T1Z 0H7 Canada
Around this property
Information about the area within a 5-minute walk of this property.
Request Neighbourhood Information
Learn more about the neighbourhood and amenities around this home
Request NowPayment Calculator
- $
- %$
- %
- Principal and Interest 0
- Property Taxes 0
- Strata / Condo Fees 0

