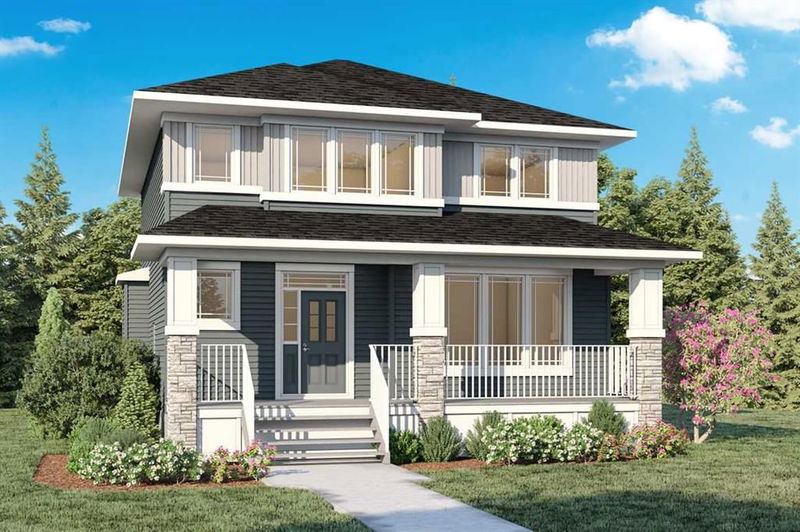Key Facts
- MLS® #: A2179057
- Property ID: SIRC2169858
- Property Type: Residential, Single Family Detached
- Living Space: 1,961.49 sq.ft.
- Year Built: 2025
- Bedrooms: 3
- Bathrooms: 2+1
- Parking Spaces: 3
- Listed By:
- Bode
Property Description
Have it all with quick access to the mountains, short steps to the lake right in your community and Calgary practically at your doorstep! Discover refined living in this exquisite, two-story NuVista home in Harmony. Showcasing a charming foursquare elevation, this home includes 3 bedrooms, 2.5 bathrooms, and 9’ ceilings on both the foundation and main floor. The upgraded Samsung gourmet kitchen appliance package complements the quality kitchen cabinets and quartz countertops, while luxury vinyl plank flooring extends throughout the main level. Gather by the natural gas fireplace, tiled to ceiling height, or entertain on the expansive 30’ x 16’ rear walk-out deck. A triple detached garage offers ample space, and the walk-out basement provides easy backyard access. Ideally situated near lakes and mountains, Harmony provides an inviting, accessible escape from Calgary’s bustle. Photos are representative.
Rooms
- TypeLevelDimensionsFlooring
- Flex RoomMain10' 9.9" x 14' 6"Other
- BathroomMain0' x 0'Other
- Great RoomMain13' 3" x 16' 6"Other
- Dining roomMain10' 6" x 16' 6"Other
- Primary bedroomUpper12' 9.9" x 11'Other
- Ensuite BathroomUpper0' x 0'Other
- BedroomUpper11' 8" x 9' 6"Other
- BathroomUpper0' x 0'Other
- BedroomUpper10' 6" x 9' 6.9"Other
- LoftUpper8' 9.9" x 10' 11"Other
Listing Agents
Request More Information
Request More Information
Location
67 Juneberry Heights, Rural Rocky View County, Alberta, T3Z 2C5 Canada
Around this property
Information about the area within a 5-minute walk of this property.
Request Neighbourhood Information
Learn more about the neighbourhood and amenities around this home
Request NowPayment Calculator
- $
- %$
- %
- Principal and Interest 0
- Property Taxes 0
- Strata / Condo Fees 0

