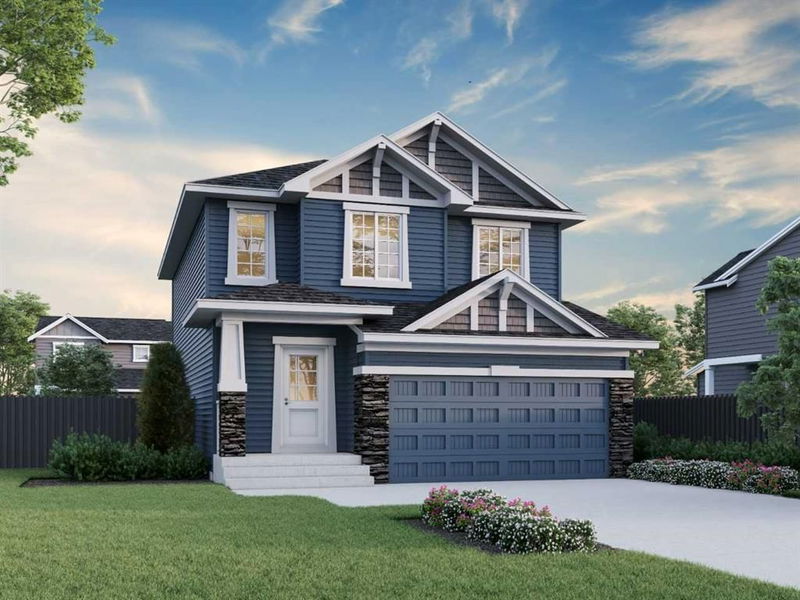Key Facts
- MLS® #: A2174742
- Property ID: SIRC2140212
- Property Type: Residential, Single Family Detached
- Living Space: 2,254.08 sq.ft.
- Year Built: 2024
- Bedrooms: 3
- Bathrooms: 2+1
- Parking Spaces: 4
- Listed By:
- Bode Platform Inc.
Property Description
Introducing the Olivia by Sterling Homes! This stunning 2,200 sq. ft. home offers 3 bedrooms, 2.5 bathrooms, and a 2-car garage. The Craftsman elevation with James Hardie siding adds timeless charm. Inside, 9' ceilings on the main floor and basement create spaciousness. The executive kitchen features a gas range, hood fan, built-in wall oven and microwave, French door fridge with waterline, and a walk-through pantry. Thoughtful touches like pots & pans drawers, under-cabinet lighting, and quartz countertops elevate its appeal. The main floor includes a gas fireplace with tile face, paint-grade railing, and a mudroom with a bench and coat rack system. Upstairs, enjoy a vaulted ceiling in the bonus room and a tray ceiling in the primary bedroom. The 5piece ensuite includes in-floor heating, a tiled shower with a bench, a glass barn door, a soaker tub, dual sinks, and a private WC. Includes BBQ gas line, 3ple-pane windows, and tiled floors in bathrooms and laundry. Photos are representative.
Rooms
Listing Agents
Request More Information
Request More Information
Location
529 Grayling Bend, Rural Rocky View County, Alberta, T3Z1K8 Canada
Around this property
Information about the area within a 5-minute walk of this property.
Request Neighbourhood Information
Learn more about the neighbourhood and amenities around this home
Request NowPayment Calculator
- $
- %$
- %
- Principal and Interest 0
- Property Taxes 0
- Strata / Condo Fees 0

