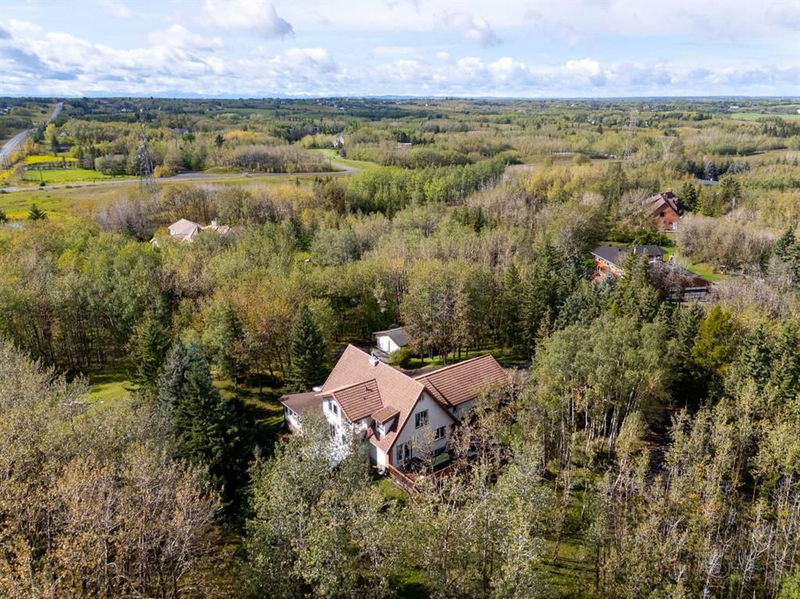Key Facts
- MLS® #: A2166748
- Property ID: SIRC2098089
- Property Type: Residential, Single Family Detached
- Living Space: 2,712.93 sq.ft.
- Year Built: 1978
- Bedrooms: 5+1
- Bathrooms: 4+1
- Parking Spaces: 5
- Listed By:
- CIR Realty
Property Description
Convenient country living on a quiet culdasac in Bearspaw. Ideal location, location, location! This home is within 5-10 min drive to Tuscany LRT station, schools, Shane Homes YMCA, and all other amenities. Almost three acres of privacy and beauty surround this over 4500 sq/ft of total living space estate home. Come enjoy the raspberries, strawberries, chives, and mint in abundance. The green spaces are organic without the use of herbicides nor pesticides. Lodge style vaulted ceiling and artistic spiral staircase are dutch handcrafted. There's chocolate maple hardwood consistently throughout main and top level and laminate in basement. There are new marbled white quartz countertops in the kitchen and large laundry room. The floor to ceiling Rocky Mountain stone masonry with brand new, remote controlled gas fireplace is stunning and comforting. There are two bedrooms on the main level, in which one is a grand, bright master bedroom with french pocket doors leading to an oversized deck and walk-in closet. This room has a heated floor ensuite, with an oversized marble soaker tub with private nature views. The kitchen on main, has brand new stainless steel appliances, including double wall oven with warming/proofing drawer. There are three large bedrooms, full bath, two balconies and a large office on the loft style top floor. You’ll love the classic pull-down staircase with full walkable attic space with windows, which is good for storage and a fun place to explore. The walk-out basement is fully finished with a wet bar, cold cellar, specialized wall shelves and a fully screened private outdoor hot tub room. The home has new appliances, central vac, new air conditioning, pure and clean water from an established deep well, durable and stylish clay tile roof, two new hot water tanks, and RO drinking taps for your convenience and comfort. On the lower level there is a suite, with private entrance and attached double car garage. It includes a bright oversized bedroom with large window, two non-windowed rooms, full bathroom and kitchen. The land has landscaped gardens, walking trails throughout the trees, large deck, fenced dog run, two large screened sunrooms, one seasonal fully enclosed sunroom, gas bbq deck, radon mitigation, and beautiful tree lined asphalt driveway. There are three double car garages on the property plus an RV parking pad. Lots of convenience and privacy in a great location.
Rooms
- TypeLevelDimensionsFlooring
- Laundry roomMain11' x 11' 3.9"Other
- BathroomMain8' 5" x 11' 3.9"Other
- BedroomMain10' 11" x 11' 3"Other
- Great RoomMain17' 2" x 27' 3.9"Other
- Dining roomMain10' 9" x 11' 9.9"Other
- KitchenMain19' 9.9" x 11' 2"Other
- BathroomMain5' x 5' 6"Other
- Primary bedroomMain27' 9.6" x 32' 3.9"Other
- DenMain10' x 11' 6"Other
- Ensuite BathroomMain10' 6" x 7' 6.9"Other
- Bedroom2nd floor15' 6" x 11' 3.9"Other
- Bedroom2nd floor9' 9.9" x 15' 3.9"Other
- Bedroom2nd floor12' 9.9" x 12' 9.6"Other
- Bathroom2nd floor9' 6.9" x 7' 6"Other
- Bonus Room2nd floor17' 6" x 11' 5"Other
- PlayroomBasement29' 9" x 25' 8"Other
- Kitchen With Eating AreaBasement26' 6.9" x 14' 6.9"Other
- BedroomBasement17' 3" x 12' 8"Other
- BathroomBasement5' 9" x 8'Other
- Living roomBasement16' 9.6" x 19' 3.9"Other
- StorageBasement17' 3" x 12' 8"Other
Listing Agents
Request More Information
Request More Information
Location
36 Crestview Estates, Rural Rocky View County, Alberta, T3R 1E1 Canada
Around this property
Information about the area within a 5-minute walk of this property.
Request Neighbourhood Information
Learn more about the neighbourhood and amenities around this home
Request NowPayment Calculator
- $
- %$
- %
- Principal and Interest 0
- Property Taxes 0
- Strata / Condo Fees 0

