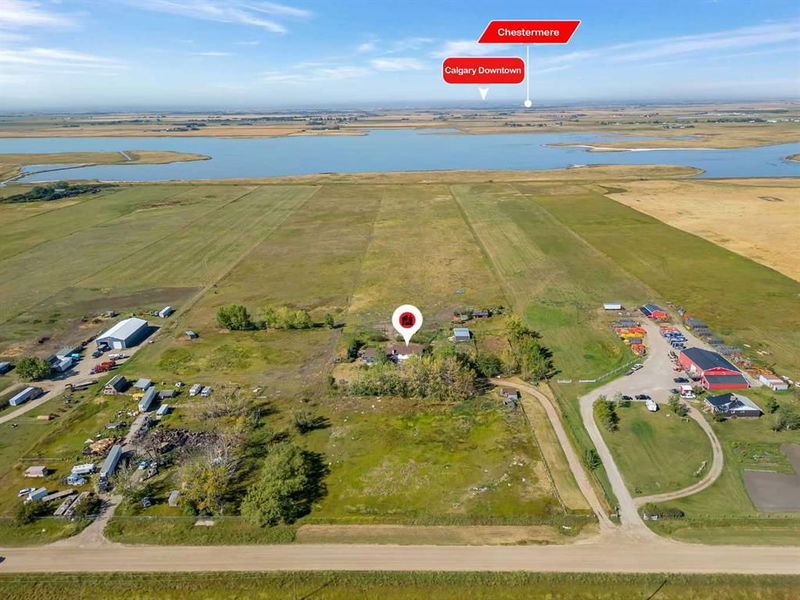Key Facts
- MLS® #: A2163522
- Property ID: SIRC2076539
- Property Type: Residential, Single Family Detached
- Living Space: 2,513.52 sq.ft.
- Year Built: 1976
- Bedrooms: 6+2
- Bathrooms: 2+1
- Parking Spaces: 10
- Listed By:
- CIR Realty
Property Description
Welcome to a charming retreat perfect for horse enthusiasts! This property has everything you need, starting with a outdoor riding arena and a newer 4-stall barn. Nestled on 20 beautiful acres, it’s the ideal spot to enjoy the peace and quiet of country living while still being just minutes from Langdon and Chestermere. The home offers over 3,600 sq. ft. of living space, with 6 bedrooms on the upper floor and an additional 2 bedrooms downstairs. The new addition over the garage was built in 2007, adding even more flexibility to the layout. You’ll appreciate the convenience of having an Esso service station less than 3 kms away. This property offers all the space and privacy you need. With a bit of elbow grease, you can turn this into the equestrian estate you’ve always dreamed of! Even better, De Havilland is opening a brand-new facility called De Havilland Field just 5 km away. This exciting addition to the area will feature a state-of-the-art aircraft assembly facility, a runway, parts manufacturing and distribution centers. There’s also going to be educational space for training the next generation of workers, office buildings, and a De Havilland Canada aircraft museum! With around 1,500 new jobs expected, this area is set to thrive, making this property a fantastic investment.
Rooms
- TypeLevelDimensionsFlooring
- BathroomMain6' 6" x 13' 9"Other
- Ensuite BathroomMain16' 2" x 7' 9"Other
- BedroomMain11' 5" x 11' 11"Other
- BedroomMain11' 9.9" x 11' 11"Other
- BedroomMain9' 9.9" x 11' 9.9"Other
- BedroomMain9' 9" x 10' 5"Other
- BedroomMain11' 9.9" x 13' 9"Other
- Dining roomMain10' 2" x 12' 9.9"Other
- Family roomMain27' 8" x 12' 3"Other
- KitchenMain12' 5" x 13' 11"Other
- Living roomMain13' 11" x 15' 3"Other
- Primary bedroomMain16' 9.6" x 16' 5"Other
- Solarium/SunroomMain14' 2" x 6' 9"Other
- Walk-In ClosetMain4' 5" x 11' 11"Other
- BathroomBasement5' 8" x 13'Other
- BedroomBasement10' 9.6" x 13' 2"Other
- BedroomBasement13' 8" x 12' 9"Other
- Bonus RoomBasement13' 9" x 10' 11"Other
- PlayroomBasement19' 5" x 12' 9.9"Other
- StorageBasement13' 11" x 5' 6.9"Other
- UtilityBasement9' 6" x 3'Other
Listing Agents
Request More Information
Request More Information
Location
240097 Boundary Road, Rural Rocky View County, Alberta, T1X 2J7 Canada
Around this property
Information about the area within a 5-minute walk of this property.
Request Neighbourhood Information
Learn more about the neighbourhood and amenities around this home
Request NowPayment Calculator
- $
- %$
- %
- Principal and Interest 0
- Property Taxes 0
- Strata / Condo Fees 0

