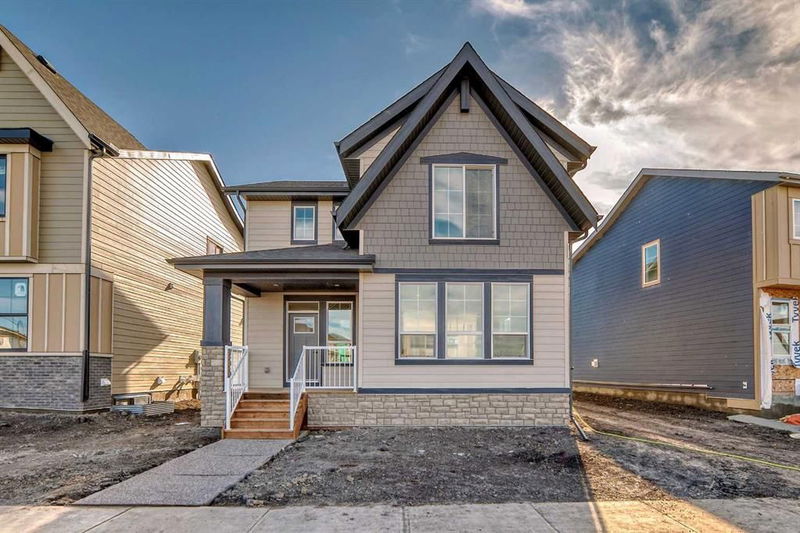Key Facts
- MLS® #: A2159027
- Property ID: SIRC2035659
- Property Type: Residential, Single Family Detached
- Living Space: 2,052 sq.ft.
- Year Built: 2024
- Bedrooms: 3
- Bathrooms: 2+1
- Parking Spaces: 2
- Listed By:
- Royal LePage Benchmark
Property Description
** Temporary Builder incentive of 30K discount reflected in sales price ** Take advantage of this discount and updated mortgage rates **Welcome to 163 Harmony Circle, where elegance meets modern comfort in the serene and sought-after Harmony community. This stunning new residence, crafted by Daytona Homes, is a true masterpiece, set against a backdrop of picturesque landscapes and tranquil waters, offering a perfect blend of luxury and functionality.
As you arrive, you'll immediately notice the expansive double car garage—a rare find in today's market where space is at a premium. This generous garage not only accommodates multiple vehicles but also provides ample storage for all your recreational gear, making it an ideal solution for those who value both convenience and style. Before you even step inside, one thing to note will be that this home is facing a pathway system rather then other homes. Very private and peaceful setting
Step inside to discover a thoughtfully designed layout that caters to every aspect of contemporary living. The home boasts three spacious bedrooms, with the primary featuring a walk-in closet that provide plenty of storage space. The primary suite is a private retreat, complete with a luxurious ensuite that invites relaxation. Imagine unwinding in a standalone soaking tub or enjoying the convenience of dual sinks, all within your own spa-like sanctuary.
The heart of the home is the beautifully designed kitchen, where a large central island makes meal preparation and entertaining a breeze. Equipped with built-in ovens and a microwave, this space is a dream come true for culinary enthusiasts and casual cooks alike.
One of the standout features of this home is the private den, perfect for those who need a dedicated workspace or a quiet spot for study. As the demand for home office space continues to rise, this thoughtfully included area makes remote work both comfortable and efficient.
The main floor also features a welcoming great room, centered around a cozy electric fireplace, adding a touch of warmth and charm to the living space. Upstairs, a separate family room offers additional space for relaxation and family time, ensuring everyone has room to unwind.
Beyond the walls of this exceptional home, the Harmony community offers a lifestyle that embraces the beauty of nature while providing a wealth of modern amenities. With access to serene lakes and a variety of outdoor activities, 163 Harmony Circle is not just a home—it's a gateway to an unparalleled living experience.
*** click the link for your personal 3D tour of this home ***
Rooms
- TypeLevelDimensionsFlooring
- Walk-In Closet2nd floor5' 9.9" x 9' 8"Other
- Ensuite Bathroom2nd floor12' 2" x 11' 6"Other
- Primary bedroom2nd floor12' 8" x 13'Other
- Bonus Room2nd floor10' 3.9" x 14' 2"Other
- Bathroom2nd floor12' x 6'Other
- Bedroom2nd floor11' 3.9" x 10'Other
- Bedroom2nd floor11' 3.9" x 10'Other
- KitchenMain12' 6" x 16' 9.9"Other
- BathroomMain5' 8" x 6'Other
- Mud RoomMain9' x 5' 9.9"Other
- FoyerMain12' x 6'Other
- Great RoomMain15' x 13' 9.9"Other
- Dining roomMain15' x 10' 8"Other
- PantryMain6' 2" x 5' 2"Other
- DenMain9' x 8' 9.9"Other
Listing Agents
Request More Information
Request More Information
Location
163 Harmony Circle, Rural Rocky View County, Alberta, T3Z 0H8 Canada
Around this property
Information about the area within a 5-minute walk of this property.
Request Neighbourhood Information
Learn more about the neighbourhood and amenities around this home
Request NowPayment Calculator
- $
- %$
- %
- Principal and Interest 0
- Property Taxes 0
- Strata / Condo Fees 0

