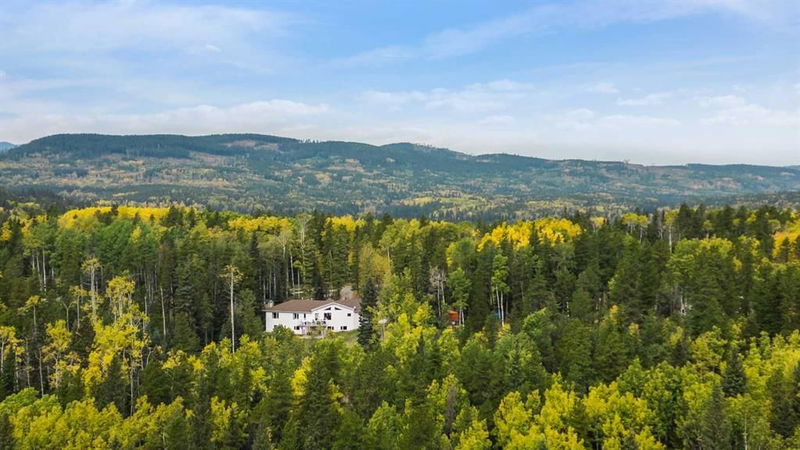Key Facts
- MLS® #: A2157617
- Property ID: SIRC2026543
- Property Type: Residential, Single Family Detached
- Living Space: 1,912.41 sq.ft.
- Year Built: 1997
- Bedrooms: 2+3
- Bathrooms: 3+1
- Parking Spaces: 12
- Listed By:
- Real Broker
Property Description
This enchanting Ranch-style Walkout Bungalow is privately nestled amongst the trees on 5+acres. Conveniently located within walking distance to Kananaskis Country and the West Bragg Creek Trail System for remarkable outdoor recreation. This peaceful piece of paradise is surrounded by endless Alberta big sky and lush forest views. The beautiful stonework on the front of the house is all Bragg Creek Stone. Soaring vaulted ceilings, gleaming hardwood floors and an abundance of natural light welcome you home. French doors open to the main floor den for a tucked away office workspace. Open and bright, the airy main floor is perfectly situated to make the most of the outstanding views through the oversized windows. The farmhouse-style kitchen features a gas stove, timeless subway tile, tons of cabinets and a walk-in pantry for extra storage. Glass railings adorn the upper deck taking advantage of the views seamlessly, while hosting barbeques, sipping morning coffee or simply unwinding immersed in the surrounding serenity. Imagine waking up to incredible views from the huge primary bedroom with windows on two sides. With a walk-in closet and private ensuite with double vanity the Primary bedroom is a true owner’s escape. The main level is complete with a second bedroom, full 4 pc. bathroom, laundry, mudroom and a handy powder room. Gather in the family room in the Walkout Basement and put your feet up in front of the quaint wood-burning stove or enjoy some friendly competition playing pool (Pool table included). 3 additional bedrooms and a full 4 pc bathroom are also on this level. Walk out to the lower patio and beyond to this nature lover’s utopia…. endless trees, greenhouse, chicken coop, corral, shed, and more!! The oversized, heated and insulated triple car garage has room for more than just vehicles with extra space for equipment or a workshop plus additional RV parking to the side. Away from the hustle and bustle of the city this picturesque property has it all, without sacrificing proximity to all amenities.
Rooms
- TypeLevelDimensionsFlooring
- Living roomMain12' 6" x 17' 6"Other
- KitchenMain7' 3" x 11'Other
- Dining roomMain13' 6" x 13' 6"Other
- Primary bedroomMain15' 8" x 18' 9"Other
- Ensuite BathroomMain5' 8" x 8' 11"Other
- BedroomMain11' 11" x 13' 2"Other
- DenMain9' 11" x 10' 8"Other
- BathroomMain4' 8" x 6'Other
- Laundry roomMain3' 9" x 5' 9.9"Other
- BathroomMain5' x 10' 8"Other
- Family roomBasement22' x 28' 2"Other
- BedroomBasement11' 2" x 13' 9"Other
- BedroomBasement11' 3" x 16' 6.9"Other
- BedroomBasement12' 3" x 13' 9.9"Other
- BathroomBasement5' 2" x 9' 11"Other
- UtilityBasement9' 11" x 12' 3"Other
- Walk-In ClosetMain6' 2" x 8' 11"Other
Listing Agents
Request More Information
Request More Information
Location
231192 Forestry Way, Rural Rocky View County, Alberta, T0L 0K0 Canada
Around this property
Information about the area within a 5-minute walk of this property.
Request Neighbourhood Information
Learn more about the neighbourhood and amenities around this home
Request NowPayment Calculator
- $
- %$
- %
- Principal and Interest 0
- Property Taxes 0
- Strata / Condo Fees 0

