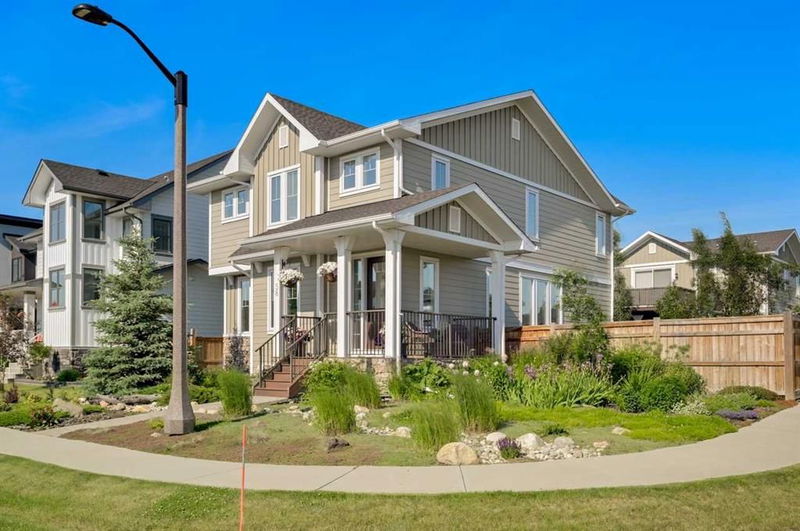Key Facts
- MLS® #: A2147694
- Property ID: SIRC1979451
- Property Type: Residential, Single Family Detached
- Living Space: 2,112 sq.ft.
- Year Built: 2017
- Bedrooms: 3+1
- Bathrooms: 3+1
- Parking Spaces: 4
- Listed By:
- RE/MAX House of Real Estate
Property Description
2 Homes in 1! Boasting over 3,775 of total developed sqft with NEW A/C in the master planned LAKE community of HARMONY! Situated on a .19 ACRE fully landscaped + TREED corner lot with beautiful home + CARRIAGE house. Charming meld of modern and traditional layout in the 2-Storey home highlighted by an abundance of natural light. Welcoming foyer and main level with high end LVP + 9ft knockdown ceilings, leads to timeless white shaker kitchen with quartz countertops, stainless steel appliances + hoodfan, with separate wall oven & gas range. Central island + extended butler & walk-in pantry. Dining/nook area opens to living room with linear fireplace + rustic wood mantle. Back entrance/mudroom with rustic built-in locker detail, den/study + 2 pc powder room. Impressive primary retreat with 5 pc ensuite with soaker tub, floor to ceiling laced subway shower, dual vanities + walk-in closet. Flex/bonus area + 2 additional good sized bedrooms, 4 pc bath & laundry room. Fully finished lower level with 9ft knockdown ceilings, spacious family/theatre room, rec room + GYM plus HUGE 4th BEDROOM + 4 pc bathroom. Nice sized composite deck with BBQ gas line, landscaped backyard with trees + built-in back firepit area with benches & space for the kids, new insulated shed or area for trailer & room for a GARDEN! Heated TRIPLE garage + CARRIAGE LEGAL SUITE above! Perfect space for family, a nanny, adult child, or mortgage helper! Market rent would be above $1,800+ per/month. Interior staircase leads up to an open concept design featuring 9 foot knockdown ceilings + LVP floors and lots of light. Custom white shaker kitchen with quartz countertops, stainless steel appliances including a gas range. Living room + tech area opens to sliding doors to West facing deck with Mountain Views and BBQ gas line. Bedroom + 4 pc bath & laundry. Explore the active lifestyle and all the amenities that Harmony offers, including the beach club, 40-acre lake, skate/adventure park, Mickelson National Golf Course, Launchpad, shopping & more. Only 25 minutes to Downtown & 45 minutes to Canmore! A true GEM of a property!
Rooms
- TypeLevelDimensionsFlooring
- Living roomMain12' 9" x 18' 2"Other
- Kitchen With Eating AreaMain10' x 18' 2"Other
- Dining roomMain13' 9.6" x 8' 11"Other
- FoyerMain7' 5" x 5' 11"Other
- Home officeMain8' x 9' 3.9"Other
- BathroomMain5' x 5' 9.6"Other
- Primary bedroomUpper19' 5" x 16'Other
- Walk-In ClosetUpper8' 11" x 12' 2"Other
- BedroomUpper10' 9.6" x 10' 9.6"Other
- BedroomUpper10' 9.6" x 10' 9"Other
- Laundry roomUpper6' 2" x 8' 6.9"Other
- LoftUpper11' 2" x 7' 6"Other
- BathroomUpper8' 6.9" x 4' 11"Other
- Ensuite BathroomUpper9' 6" x 12' 9.6"Other
- PlayroomLower17' 2" x 25' 6"Other
- BedroomLower11' 5" x 16' 3.9"Other
- BathroomLower5' x 8' 8"Other
- UtilityLower17' 9.9" x 8' 9.9"Other
Listing Agents
Request More Information
Request More Information
Location
58 Brome Bend, Rural Rocky View County, Alberta, T3Z 0C7 Canada
Around this property
Information about the area within a 5-minute walk of this property.
Request Neighbourhood Information
Learn more about the neighbourhood and amenities around this home
Request NowPayment Calculator
- $
- %$
- %
- Principal and Interest 0
- Property Taxes 0
- Strata / Condo Fees 0

