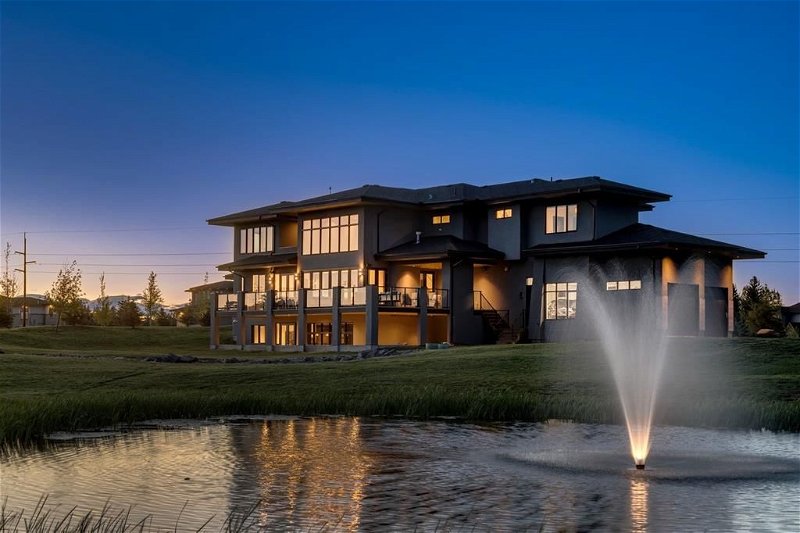Key Facts
- MLS® #: A2144171
- Property ID: SIRC1951208
- Property Type: Residential, House
- Living Space: 4,475 sq.ft.
- Year Built: 2017
- Bedrooms: 3+1
- Bathrooms: 4+3
- Listed By:
- RE/MAX House of Real Estate
Property Description
Incredible opportunity to own in Windhorse Manor. Step away from the busy City and indulge in 2 acres of stunning landscaping and Mountain Views. Renovated extensively with interior design by Paul Lavoie, this 6,730+ sq ft architectural masterpiece has had no expense spared and offers quality and luxury at every turn. A magazine worthy foyer welcomes you inside with white oak hardwood floors and wrapping glass rail staircases on each side. The grand open concept living space showcases soaring ceilings with floor-ceiling windows that perfectly frame the panoramic mountain vistas, a gorgeous gas fireplace, a complete Nanawall to complement the indoor/outdoor feel, and a one of a kind pop-up TV in the living room. The kitchen is a culinary dream with book matched quartz counters, 60" dual fuel Wolf stove, full size SubZero fridge and freezer, hidden walk-through pantry, coffee station, and custom banquet seating. Built-in to the expansive island is a custom Ice-o-matic pearl ice maker. A large formal dining room can easily accommodate large gatherings or you can take the party out to your south exposed deck with outdoor fireplace and glass rails that overlooks the serene pond and water feature. As you ascend upstairs, you'll find a family loft with balcony, laundry and three generous bedrooms, all with ensuites and walk-in closets. Separate from the other two bedrooms is the tranquil primary retreat boasting an abundance of natural light and a 2-way fireplace shared with the 6pc lavish ensuite with in-floor heat, air jetted soaker tub, glass enclosed shower, and a custom walk-in closet. The fully developed lower features in-floor broiler heat and is the ultimate place to relax with family movies on the big screen or indulge in game nights. A convenient wet bar offers two Subzero bar fridges, dishwasher, sink, and beautiful wine cellar for all your favourite vintages. An additional bedroom and den can be found on this level ensuring that there is more than enough room for everyone to spread out and have their own space. Stepping outside from the lower level is a covered patio and optimal spot for a year-round hot tub oasis. Car enthusiasts will absolutely love the attached designer garages that can easily accommodate 6 cars while additional parking is available on the wide paved driveway. The exterior has fully been transformed and designed by Gary Browning (600K) to include a true sanctuary with a custom designed waterfall, pond, commercial irrigation, lush trees, lighting and driveway with pebbled edging. Home automation can be found throughout controlling lights, music, pond, pond lighting and waterfall add to the luxurious nature of this incredible home. There is no home quite like this! This prestigious community is minutes to private and public schools, easy access to Calgary's westside and a quick drive to the Rocky Mountains. With its unparalleled features and attention to detail, this home offers a sanctuary of indulgence for the discerning homeowner.
Rooms
- TypeLevelDimensionsFlooring
- Kitchen With Eating AreaMain19' 3" x 21' 9"Other
- Dining roomMain12' 6" x 16' 6"Other
- Living roomMain19' 9.9" x 21' 6"Other
- Family roomBasement18' x 34'Other
- LoftUpper11' 6" x 25'Other
- Home officeMain11' x 16' 6"Other
- PlayroomBasement15' 3" x 20'Other
- Laundry roomUpper6' 3.9" x 11'Other
- Primary bedroomUpper16' x 21'Other
- BedroomUpper11' x 15' 8"Other
- BedroomUpper11' x 16' 8"Other
- BedroomBasement10' 5" x 16' 6"Other
- DenBasement11' 9" x 12' 2"Other
Listing Agents
Request More Information
Request More Information
Location
31081 Windhorse Drive, Rural Rocky View County, Alberta, T3Z 0B5 Canada
Around this property
Information about the area within a 5-minute walk of this property.
Request Neighbourhood Information
Learn more about the neighbourhood and amenities around this home
Request NowPayment Calculator
- $
- %$
- %
- Principal and Interest 0
- Property Taxes 0
- Strata / Condo Fees 0

