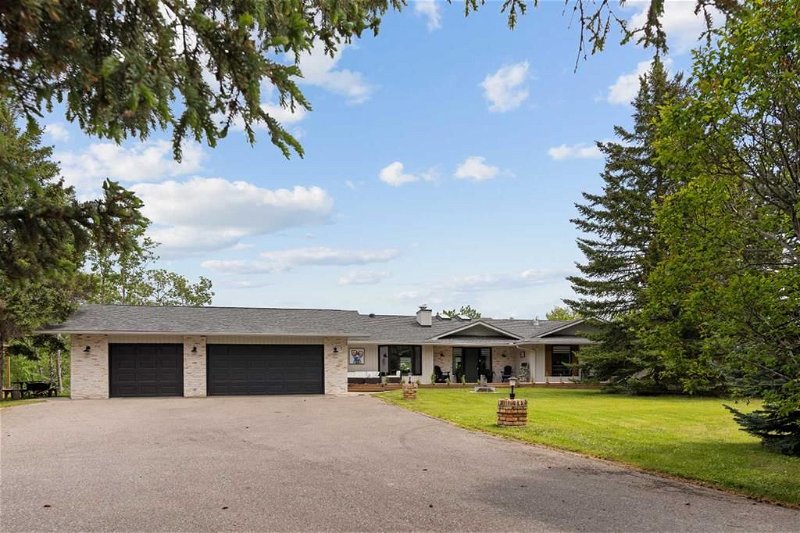Key Facts
- MLS® #: A2142135
- Property ID: SIRC1946843
- Property Type: Residential, House
- Living Space: 2,252.48 sq.ft.
- Year Built: 1980
- Bedrooms: 3+3
- Bathrooms: 4+1
- Parking Spaces: 9
- Listed By:
- RE/MAX First
Property Description
6 BEDROOMS | 4 1/2 BATHROOMS | 4,300 SQFT OF LIVING SPACE | WALKOUT BUNGALOW | TRIPLE ATTACHED HEATED GARAGE | HEATED POOL | 4 ACRES | Welcome to this exceptional walkout bungalow on a private 4 acre lot in the peaceful community of Horse Shoe Bend. As you enter the property through the tree lined private driveway, you will enjoy the well manicured landscape and stunning home. The southwest facing front porch includes plenty of seating area and leads you into the bright foyer opening up onto the open concept living area. The living room features a place to unwind with vaulted beamed ceilings, gas fire place and large windows allowing an abundance of light into the room. The attached kitchen is a chef's dream with a large quartz island with gorgeous feature pendant lighting and seating for four, 2 dishwashers, built in oven, and plenty of cabinet and counter space. Just steps away, the dining room and pantry are conveniently located for entertaining friends and family. The adjacent mudroom entry from the garage allows for convenience when bringing in groceries. Additionally, off the opposite site of the kitchen, enjoy the large back deck with room for a dining table and seating area, bbq gas hookup, and views of the acreage beyond. As you head to the other side of the home, you will find the large master retreat with large windows, walk-in closet, and feature barn door opening to a 5-piece ensuite bathroom with soaker tub. The main floor includes an additional two large bedrooms with closets and 5-piece bathroom. As you make your way to the walkout basement, you will be amazed at the additional amount of living space with spacious living room, 3 additional bedrooms with closets, 2 full bathrooms, gym and large laundry room complete with floor to ceiling cabinetry. This home also has a Culligan drinking water filtration system and water softener. Outside, enjoy your 4 acre lot full of mature trees, a 1,200 sqft unfinished barn with electricity, water and gas hookups, heated and fenced in above ground pool, 12 x 10 garden shed, fenced in veggie garden and invisible dog fence. This exceptional property is also adjacent to a 20 acre environmental reserve ensuring your views will never been compromised! Just 10 minutes from Northwest Calgary and 15 minutes from Cochrane, you can enjoy acreage lifestyle while still being close to nearby services. Book your showing today and don't miss out on this fabulous property!
Rooms
- TypeLevelDimensionsFlooring
- FoyerMain8' 6.9" x 9' 11"Other
- Living roomMain18' 3.9" x 15' 3"Other
- KitchenMain16' 8" x 26' 9.6"Other
- Dining roomMain11' 6" x 10' 9.6"Other
- Primary bedroomMain14' 9" x 16' 3.9"Other
- Ensuite BathroomMain8' x 14' 6"Other
- Walk-In ClosetMain9' 9.9" x 4' 5"Other
- BedroomMain11' 5" x 14' 8"Other
- BedroomMain11' 2" x 14' 8"Other
- BathroomMain7' 11" x 7' 5"Other
- BathroomMain5' 2" x 4' 8"Other
- Mud RoomMain11' 2" x 4' 8"Other
- Living roomBasement25' 8" x 22' 3"Other
- BedroomBasement17' 5" x 16' 6.9"Other
- BedroomBasement21' 9" x 15' 9.6"Other
- BedroomBasement9' 3" x 13' 9"Other
- Exercise RoomBasement11' 2" x 13'Other
- BathroomBasement9' 3" x 8' 5"Other
- BathroomBasement9' 8" x 5' 3.9"Other
- Laundry roomBasement16' 3" x 12' 11"Other
- StorageBasement5' 9" x 6' 8"Other
- UtilityBasement19' 9.6" x 9' 6.9"Other
Listing Agents
Request More Information
Request More Information
Location
23 Horse Shoe Bend, Rural Rocky View County, Alberta, T3R 1C8 Canada
Around this property
Information about the area within a 5-minute walk of this property.
Request Neighbourhood Information
Learn more about the neighbourhood and amenities around this home
Request NowPayment Calculator
- $
- %$
- %
- Principal and Interest 0
- Property Taxes 0
- Strata / Condo Fees 0

