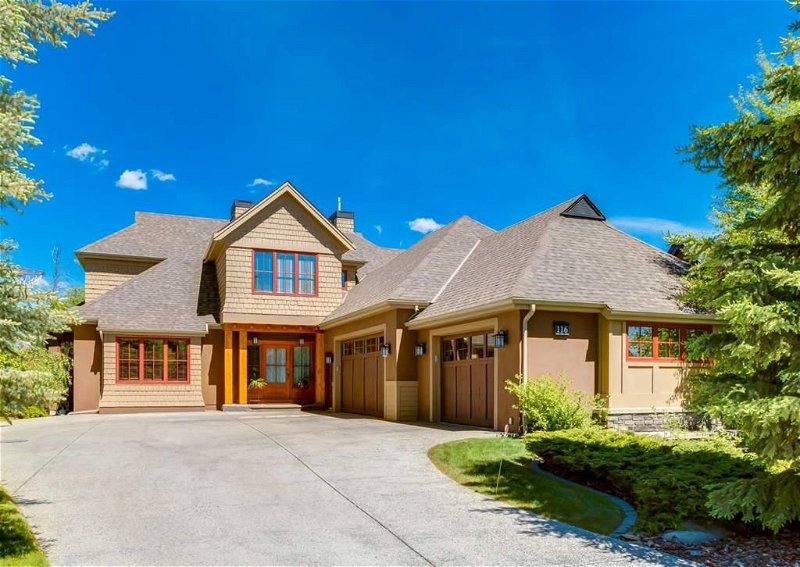Key Facts
- MLS® #: A2139966
- Property ID: SIRC1935011
- Property Type: Residential, Single Family Detached
- Living Space: 3,380.10 sq.ft.
- Year Built: 2006
- Bedrooms: 3+1
- Bathrooms: 3+1
- Parking Spaces: 8
- Listed By:
- RE/MAX House of Real Estate
Property Description
Minutes of west of Calgary in the award-winning community of Elbow Valley is this custom designed two storey walk-out. The home lives like a hillside bungalow, everything you need is conveniently located on the main level, including the kitchen, master bedroom, great room, den, and laundry. Nestled in an exceptional location, this custom home boasts unparalleled features and design elements that will leave you in awe. With 5,261 square feet of meticulously developed living space, this property offers a perfect blend of functionality and style. As you drive into the community, you will soon realize you are in a unique and special place. The home is situated in the very last cul-de-sac and backs onto a treed natural area overlooking the Elbow River.
Upon entering the home, you will immediately feel the warmth enhanced by the detailed custom oak woodwork, soaring vaulted ceilings, and views of the natural green space. The great room on the main level provides a spacious yet comfortable spot to enjoy solitude or gatherings with family and friends.
The heart of the home, the kitchen, is a bright and open space designed for both practicality and aesthetics. It is equipped with top-of-the-line stainless steel appliances that will delight any home chef. The large central island provides ample workspace and seating, making it the perfect hub for gatherings. Adjacent to the kitchen, you will find an amazing dining nook that overlooks the expansive and private backyard. Imagine enjoying your morning coffee while gazing out at the natural beauty that surrounds your home. This is where memories are made and moments are cherished.
The home features a total of four bedrooms. Two bedrooms are located on the upper level with their own bathroom and loft entertainment area. The main level boasts a spacious master bedroom, complete with a custom-built walk-in closet that dreams are made of. Imagine organizing your wardrobe in this stylish space, perfectly designed to accommodate your clothing collection. The ensuite bathroom is a sanctuary in itself, featuring a luxurious steam shower, large air-jetted tub, and dual sinks. This private oasis provides the ideal retreat after a long day. The fourth bedroom, which is large, is located in a quiet corner of the walkout basement with an adjacent bathroom.
The lower level of this home is an entertainment paradise. It includes a family area with a wet bar and wine fridge, a games area for friendly competition, a theatre room for cinematic experiences, and a home gym. The home also features an oversized triple garage with a workbench area. This is one of the best locations in Elbow Valley. Enjoy the huge private backyard or take a walk on the pathway behind the house to the Elbow River. The Elbow Valley Residence Club can be enjoyed by the entire family with tennis, boating and beach club, just to mention a few. Close to local and private schools, Calgary’s new ring road, shops and services.
Rooms
- TypeLevelDimensionsFlooring
- EntranceMain10' 3" x 16' 8"Other
- DenMain15' 5" x 11' 9"Other
- BathroomMain5' x 5' 8"Other
- PantryMain4' 9.9" x 6' 8"Other
- Mud RoomMain12' x 9' 9.9"Other
- KitchenMain15' 5" x 23' 5"Other
- Dining roomMain18' 6" x 10' 11"Other
- Living roomMain16' 9.9" x 25' 3"Other
- Walk-In ClosetMain8' 6.9" x 13' 2"Other
- Ensuite BathroomMain8' 3.9" x 16'Other
- Primary bedroomMain20' 2" x 13' 6"Other
- BedroomUpper12' 6.9" x 13' 5"Other
- BathroomUpper7' 11" x 8' 3"Other
- LibraryUpper16' 6" x 11' 9.9"Other
- BedroomUpper16' 9" x 15' 9.9"Other
- Bonus RoomBasement11' 3" x 12' 8"Other
- OtherBasement9' 11" x 12'Other
- PlayroomBasement11' 9" x 26'Other
- BedroomBasement13' x 19' 8"Other
- BathroomBasement5' 9.9" x 11'Other
- UtilityBasement4' 2" x 3' 9.9"Other
- Media / EntertainmentBasement19' x 13' 9.9"Other
- StorageBasement14' 8" x 9'Other
- Exercise RoomBasement14' 11" x 24' 2"Other
- StorageBasement11' 5" x 6' 3"Other
Listing Agents
Request More Information
Request More Information
Location
116 Elbow Ridge Bluffs, Rural Rocky View County, Alberta, T3Z 3T1 Canada
Around this property
Information about the area within a 5-minute walk of this property.
Request Neighbourhood Information
Learn more about the neighbourhood and amenities around this home
Request NowPayment Calculator
- $
- %$
- %
- Principal and Interest 0
- Property Taxes 0
- Strata / Condo Fees 0

