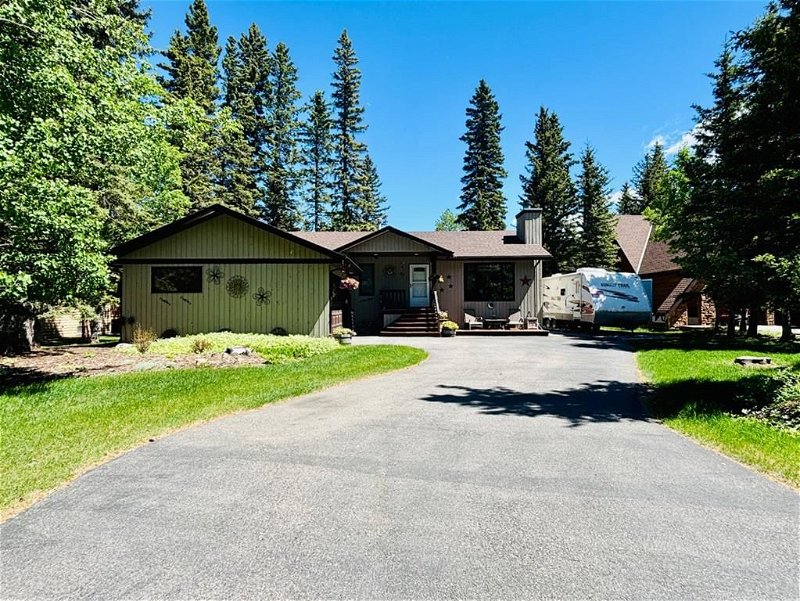Key Facts
- MLS® #: A2141231
- Property ID: SIRC1932569
- Property Type: Residential, House
- Living Space: 1,386.60 sq.ft.
- Year Built: 1989
- Bedrooms: 3+2
- Bathrooms: 3
- Parking Spaces: 6
- Listed By:
- Seller Direct Real Estate
Property Description
Meticulously Maintained 5-Bedroom, 3 bath, updated Bi-level home in the Stunning Golf Course Community of Redwood Meadows has 2584 sf developed living space.
Discover this beautiful updated home, nestled on 1/3 of an acre in a breathtaking golf course community surrounded by woods. This updated residence features a bright, open floor plan with large windows, flooding the space with natural sunlight. As you enter, the attention to detail is immediately evident. The large entrance leads to a spacious living room with a huge picture window and a beautiful wood-burning fireplace. The main floor, excluding the bedrooms, boasts wonderful plank laminate flooring. Adjacent to the living room, a large, bright dining room provides ample space for family gatherings. The kitchen, updated in 2022, showcases warm wood cabinetry, granite-look countertops, crisp white appliances, a corner pantry, and a wrap-around island with seating. A patio door opens to a south-facing deck, leading to a huge private yard with a fire pit area, garden beds, and two sheds. Knockdown ceilings in the living room, dining room, and kitchen were completed in 2021.
The spacious primary bedroom features an updated ensuite bath, two additional bedrooms and another full bath with a jetted tub. The main floor also includes a laundry room with a washer and dryer (new Jan 2024).The fully finished lower level is perfect for entertaining, with a stunning bar area, built-in cabinets and shelves, a corner gas fireplace, and a spacious family room / Rec room area. This level also includes two additional large bedrooms, another bath, and plenty of storage with shelving. Other significant updates include a high-efficiency furnace (2019), two 40-gallon hot water tanks (2021), a new dishwasher (2024), shingles (2019), eaves (2019), and upper-level blinds (2023), Recent updates include several replaced windows, along with new front and back doors. Additional features include a plumbed-in sump pump, RV parking gravel pad, Vacuflo system, two sheds, and a double garage with additional parking for five cars. The community offers a wealth of amenities, including a community centre, sports fields, parks, hockey rinks, a golf course, a clubhouse, walking paths, and a river berm that protects the community. Don’t miss the chance to call this exquisite property your new home!
Rooms
- TypeLevelDimensionsFlooring
- EntranceMain8' 9.6" x 4'Other
- Living roomMain12' 8" x 13' 5"Other
- Dining roomMain13' x 11' 9.9"Other
- KitchenMain12' 5" x 11' 6.9"Other
- Laundry roomMain12' 5" x 5'Other
- BathroomMain6' 6" x 7' 11"Other
- Primary bedroomMain12' 5" x 12' 6"Other
- BedroomMain11' 9" x 10' 9"Other
- BedroomMain10' 9.9" x 10' 9"Other
- BedroomLower11' 11" x 16' 3"Other
- BedroomLower10' 6.9" x 16' 5"Other
- Ensuite BathroomMain5' 5" x 8'Other
- BathroomLower9' 6.9" x 6' 11"Other
- PlayroomLower12' 3" x 19' 11"Other
- Family roomLower13' 6" x 19' 6"Other
- StorageLower12' x 12' 9.9"Other
Listing Agents
Request More Information
Request More Information
Location
85 Manyhorses Drive, Rural Rocky View County, Alberta, T3Z 1A1 Canada
Around this property
Information about the area within a 5-minute walk of this property.
Request Neighbourhood Information
Learn more about the neighbourhood and amenities around this home
Request NowPayment Calculator
- $
- %$
- %
- Principal and Interest 0
- Property Taxes 0
- Strata / Condo Fees 0

