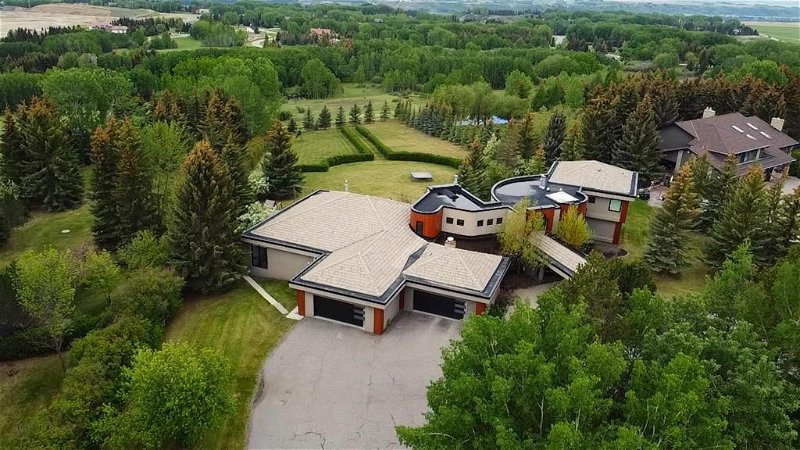Key Facts
- MLS® #: A2128955
- Property ID: SIRC1923695
- Property Type: Residential, House
- Living Space: 5,031.55 sq.ft.
- Year Built: 1989
- Bedrooms: 3+2
- Bathrooms: 6+1
- Parking Spaces: 8
- Listed By:
- Real Broker
Property Description
View the YouTube cinematographic video tour! This is a very RARE UNIQUE FAMILY ESTATE opportunity being sold by the original owners! LUXURY ACREAGE ESTATE LIVING doesn't get better than this LOCATION in Blueridge! Private property only 1 MINUTE DRIVE from the city limits and 15 minute drive to downtown. Timeless, Classic, Modern. None of these words do justice to this exceptional one owner Bearspaw home, never before offered for sale! Located on a hilltop 2.2 acre lot in Blueridge Estates, this elegant west-coast style home offers spectacular MOUNTAIN VIEWS from almost every room. The lot is also backed by a GREEN BELT with pathways that protect the SW views. Totally renovated just 4 years ago, you will enjoy five new bedrooms, two brand new fully equipped kitchens, seven (yes seven) brand new washrooms, new triple pane high efficiency windows, a new climate controlled wine room, a fully equipped gym and steam room and so much more. There are even two new rock fountains. For the technologically minded, there is a new Z-wave technology package with everything you could possibly need all controlled from one's i-Phone. Quebec sourced maple hardwood adds luxury and wait till you see the 1500 sq ft lifestyle room that can be easily adapted to whatever your family needs from a SPORT COURT to a banquet facility or easily turn it back into the original swimming pool. Perfect for a family and for entertaining. Working from home? You will love the elegant and functional his and hers offices on the upper level, linked by a catwalk with spectacular mountain views. Whatever your needs and your lifestyle, this home has it all. Call today for your own personal tour.
Rooms
- TypeLevelDimensionsFlooring
- BathroomMain9' x 6' 3.9"Other
- Ensuite BathroomMain10' 9.9" x 6' 6.9"Other
- Ensuite BathroomMain9' 8" x 9' 11"Other
- BedroomMain24' 9" x 15' 9"Other
- BedroomMain22' 6.9" x 13' 3"Other
- Breakfast NookMain15' 2" x 10' 9.9"Other
- DenMain14' 3" x 9' 9"Other
- Dining roomMain14' 8" x 21' 6.9"Other
- Family roomMain17' 2" x 17' 2"Other
- KitchenMain16' 3" x 18'Other
- Laundry roomMain10' 11" x 12' 11"Other
- Living roomMain26' 9.6" x 21' 9"Other
- Ensuite BathroomUpper19' 8" x 16' 2"Other
- Home officeUpper21' 9.9" x 19' 3"Other
- Home officeUpper16' 9" x 22' 3.9"Other
- Primary bedroomUpper19' 9.9" x 17' 6"Other
- PlayroomLower7' 9.9" x 35' 3.9"Other
- UtilityLower7' 9.9" x 3' 5"Other
- BathroomBasement10' 9.9" x 8' 3.9"Other
- BathroomBasement6' 3.9" x 9' 5"Other
- Ensuite BathroomBasement8' 11" x 5'Other
- OtherBasement8' 3.9" x 13' 6"Other
- BedroomBasement16' 9.6" x 19' 3.9"Other
- BedroomBasement16' 11" x 13' 3"Other
- Great RoomBasement46' 3.9" x 32' 8"Other
- Exercise RoomBasement16' 9.9" x 21' 6"Other
- StorageBasement10' 6.9" x 5' 9"Other
- StorageBasement12' 8" x 13'Other
- StorageBasement5' 9.6" x 13' 9.6"Other
- UtilityBasement12' 9.9" x 7' 9"Other
- UtilityBasement34' 3" x 18' 9"Other
- Wine cellarBasement10' 3" x 8' 9.9"Other
Listing Agents
Request More Information
Request More Information
Location
192 Blueridge Rise, Rural Rocky View County, Alberta, T3L 2N6 Canada
Around this property
Information about the area within a 5-minute walk of this property.
Request Neighbourhood Information
Learn more about the neighbourhood and amenities around this home
Request NowPayment Calculator
- $
- %$
- %
- Principal and Interest 0
- Property Taxes 0
- Strata / Condo Fees 0

