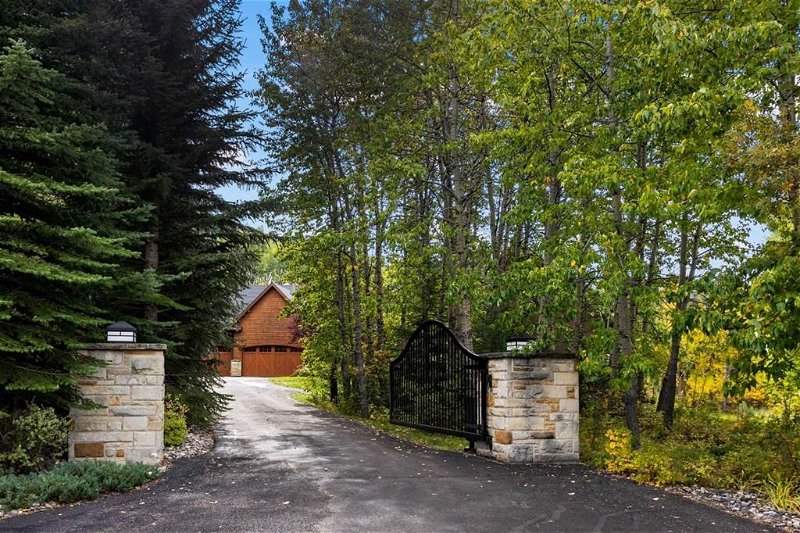Key Facts
- MLS® #: A2131514
- Property ID: SIRC1923395
- Property Type: Residential, Single Family Detached
- Living Space: 4,019 sq.ft.
- Year Built: 2002
- Bedrooms: 3+1
- Bathrooms: 4+1
- Parking Spaces: 12
- Listed By:
- RE/MAX Landan Real Estate
Property Description
Experience unparalleled luxury in this mountain chalet-inspired two-story home, featuring four bedrooms, a fully finished basement, and over 6819 sq ft of impeccably developed space. Nestled in the prestigious and exclusive Church Ranches just west of Calgary, this home offers serene rural privacy while maintaining close proximity to Calgary’s shops, amenities, and services. Upon arrival, the home’s architectural grandeur and meticulous landscaping make an unforgettable impression. Situated on a sprawling 3.8-acre lot with a Southwest rear exposure, the property includes a private pond and park-like grounds, perfect for evening walks or afternoon gatherings. Once you step inside the grand front entrance the sight lines take you past the living room’s vaulted ceilings, the stone wood burning fireplace and custom built in cabinetry to a view of the rear gardens. The first time you walk into the heart of the home where the kitchen, dining, and living rooms all intersect, you will want to own this moment and gift it to yourself. The Primary bedroom is conveniently located on the main floor just past the home office which boasts custom built in cabinetry and walks directly out the deck overlooking the private pond. The primary bedroom is cozy personified with a gas fireplace enhances the chalet feel of the home. The ensuite bath has all the features of a spa retreat with the large steam shower, gorgeous air jet soaker tub, dual vanities, and dual walk-in closets. Upstairs the loft overlooks the main floor living room below. The sellers have stated how valuable this space was while their children were younger for all their homework assignments. Both bedrooms upstairs have beautiful window seats, outstanding ensuites that include make up tables and ample walk-in closets. The lower-level design offers an additional bedroom with its own ensuite bathroom. The gym is move in ready with fantastic lighting, floor to ceiling mirrors and is large enough to accommodate all of your equipment . The family room includes all media components eagerly awaiting your family movie night while you cozy up beside the fireplace, after mixing a drink at the bar and preparing a treat for the family. The heated garage is designed with epoxy floors and a full dog wash bay. At the front of the property before you drive through the gate, you will drive by the separate four car garage/shop. The shop offers incredibly high ceilings allowing for car lifts for the auto enthusiast, additional storage, a two-piece bathroom, and a separate water co-op licence. The finishing’s throughout the home compliment the architecture in richness and warm colour tones. You will quickly come to realize that there were no compromises in the design of this property which has been architecturally inspired and efficiently planned right down to the last detail. If you love the idea of living in a luxurious home that offers both privacy and convenience and one that is purposely designed, then this home may be your home.
Rooms
- TypeLevelDimensionsFlooring
- KitchenMain13' 3" x 15' 9.6"Other
- Breakfast NookMain13' 5" x 14' 3.9"Other
- Living roomMain25' x 25' 3.9"Other
- Dining roomMain12' 9" x 16' 9"Other
- Home officeMain11' 3.9" x 14' 3.9"Other
- Primary bedroomMain17' 3" x 18' 3.9"Other
- Ensuite BathroomMain13' 3.9" x 13' 6.9"Other
- BathroomMain5' 9" x 7'Other
- Laundry roomMain7' 6" x 9' 3.9"Other
- PantryMain4' 9.9" x 9' 3.9"Other
- FoyerMain22' 6.9" x 28' 8"Other
- EntranceMain10' 9" x 18' 6.9"Other
- Loft2nd floor23' 9" x 31' 9.9"Other
- Bedroom2nd floor11' 9.9" x 16' 6.9"Other
- Bedroom2nd floor12' 9.6" x 15' 6"Other
- Ensuite Bathroom2nd floor4' 11" x 8' 2"Other
- Ensuite Bathroom2nd floor4' 11" x 7' 11"Other
- Storage2nd floor6' 11" x 7' 8"Other
- Family roomLower29' 2" x 33' 9.6"Other
- Wine cellarLower8' 8" x 8' 9.9"Other
- Exercise RoomLower14' 9.6" x 20' 2"Other
- PlayroomLower18' 8" x 20'Other
- BedroomLower12' 11" x 14' 9.6"Other
- Ensuite BathroomLower4' 11" x 9' 3"Other
- UtilityLower12' 3" x 13'Other
- StorageLower23' 8" x 30'Other
Listing Agents
Request More Information
Request More Information
Location
243 Church Ranches Way, Rural Rocky View County, Alberta, T3R 1B2 Canada
Around this property
Information about the area within a 5-minute walk of this property.
Request Neighbourhood Information
Learn more about the neighbourhood and amenities around this home
Request NowPayment Calculator
- $
- %$
- %
- Principal and Interest 0
- Property Taxes 0
- Strata / Condo Fees 0

