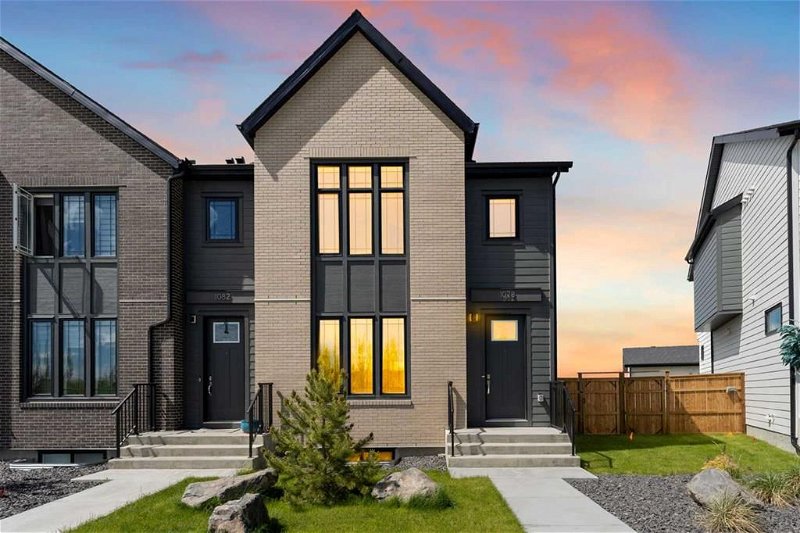Key Facts
- MLS® #: A2139126
- Property ID: SIRC1922877
- Property Type: Residential, Townhouse
- Living Space: 1,811 sq.ft.
- Year Built: 2022
- Bedrooms: 3+1
- Bathrooms: 3+1
- Parking Spaces: 3
- Listed By:
- Grassroots Realty Group
Property Description
Welcome to your new home at 1078 Harmony Parade. Harmony embraces a quality of life with many amenities to keep you active and healthy. You are 45 minutes from Canmore and the Rocky Mountains and close enough to the city that you won't feel left out of excellent shopping and dining. The commercial spaces are making their way to the community with a great coffee shop, daycare, renowned 18-hole Mickelson Golf Course with Launch Pad and a future Costco that will be breaking ground before you know it not far away. The highlights of this four-bedroom, 3 ½ baths well-built Townhome are its top-to-bottom fully furnished details that include a triple-car garage that is not only finished but heated, too. This end unit has enough green space to add a bouncy castle, a small hockey rink and enough grass to keep you busy before your next golf game. Luxury Vinyl Plank greets you as you walk through the front door and is carried through the remaining main floor, which has an additional mud room with tile. The appliances are Stainless Steel, and from Bosch, they certainly stand out. The fireplace has an attached TV-mounted bracket and sits in front of a tile wall as a feature in your relaxing area on the main floor. Other highlights include heated floors in the ensuite and basement bathroom tiled areas; the total living space is 2547sf. This home has exceptional space and is ready for your touch. The photos and videos genuinely showcase this home and the Community of Harmony. Book your showing today.
Rooms
- TypeLevelDimensionsFlooring
- Kitchen With Eating AreaMain16' 9" x 8' 9"Other
- Dining roomMain13' x 8' 11"Other
- Living roomMain12' 3" x 14'Other
- Living roomMain9' 8" x 5' 6.9"Other
- BathroomMain8' 3.9" x 4' 9.9"Other
- Primary bedroom2nd floor11' 2" x 14' 2"Other
- Ensuite Bathroom2nd floor10' 11" x 8' 3"Other
- Walk-In Closet2nd floor8' 6" x 10' 3"Other
- Bathroom2nd floor4' 11" x 8'Other
- Bedroom2nd floor9' 6.9" x 12' 3.9"Other
- Bedroom2nd floor10' x 11' 11"Other
- PlayroomBasement15' 5" x 25' 6"Other
- StorageBasement13' 8" x 5' 9"Other
- BedroomBasement9' 9.9" x 13' 9.9"Other
- BathroomBasement12' 8" x 7' 6"Other
- UtilityBasement2' 9.6" x 6'Other
Listing Agents
Request More Information
Request More Information
Location
1078 Harmony Parade, Rural Rocky View County, Alberta, T3Z 0H1 Canada
Around this property
Information about the area within a 5-minute walk of this property.
Request Neighbourhood Information
Learn more about the neighbourhood and amenities around this home
Request NowPayment Calculator
- $
- %$
- %
- Principal and Interest 0
- Property Taxes 0
- Strata / Condo Fees 0

