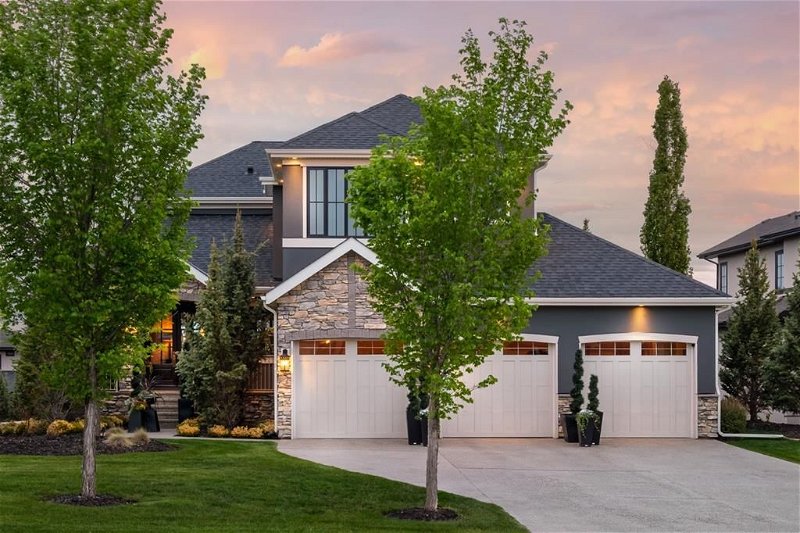Key Facts
- MLS® #: A2139149
- Property ID: SIRC1922757
- Property Type: Residential, House
- Living Space: 3,312.23 sq.ft.
- Year Built: 2014
- Bedrooms: 3
- Bathrooms: 3+1
- Parking Spaces: 3
- Listed By:
- The Real Estate District
Property Description
Welcome to your dream home in the ever sought after community of Watermark. This stunning French Country masterpiece sits proudly on a .3-acre corner lot, boasting meticulously manicured professional landscaping and a captivating French Country elevation that exudes timeless charm. As you approach, be greeted by the inviting wrap-around front veranda, complete with a cedar roof and recessed lighting, offering a perfect spot for enjoying tranquil evenings.
Step through the solid Mahogany front door with 100% brass handles into the grand foyer, featuring 10-foot ceilings, hand-distressed fir wood beams, and a floor-to-ceiling closet. The main floor invites you to discover a sophisticated office space with built-ins and sliding glass doors, perfect for unwinding or staying productive.
The heart of this home is the oversized kitchen, a culinary enthusiast's haven. Ceiling-height maple cabinets, quartz countertops, and gourmet Monogram appliances adorn this space, complemented by under-cabinet lighting and two expansive islands. Entertain effortlessly in the adjacent dining area with custom paneling and access to the massive top deck through sliding glass doors featuring the perfect covered outdoor living area with cozy gas fireplace.
Relax in the spacious living room, complete with a floor-to-ceiling stacked stone fireplace and hand-distressed fir wood beams, offering a cozy ambiance year-round. Ascend the maple grey washed railing to the second floor, where luxury awaits.
The master suite spans the width of the home, featuring a recessed ceiling, walk-in closet, and a lavish ensuite with a freestanding soaker tub and glass shower. Two additional oversized bedrooms, a bonus room with vaulted ceilings, and a convenient laundry room complete this level.
Descend to the walkout level, where entertainment knows no bounds. Discover a floor-to-ceiling glass wine cellar, a wet bar with a second wine fridge, and a media center with ample natural light. This level also offers a gym or additional bedroom, a luxurious bathroom, and access to the bottom deck with an aggregate patio, perfect for outdoor gatherings.
Indulge in the ultimate luxury lifestyle with in-floor heating, prewired speakers throughout, and outdoor spaces wired for your entertainment needs. This meticulously crafted home is a sanctuary of comfort and sophistication, offering unparalleled elegance in every detail. Welcome home. Listing Video https://youtu.be/YIDilRPcveE
Rooms
- TypeLevelDimensionsFlooring
- BathroomMain9' 9.6" x 6' 9"Other
- Dining roomMain11' 3.9" x 18' 2"Other
- FoyerMain5' 11" x 14' 9.9"Other
- KitchenMain15' 3" x 17' 11"Other
- Living roomMain15' 6" x 17' 9.9"Other
- Mud RoomMain12' 11" x 12' 3"Other
- Home officeMain6' 11" x 10' 8"Other
- BedroomUpper14' 6" x 15' 9"Other
- BedroomUpper11' 3.9" x 15' 9"Other
- Laundry roomUpper7' 9.6" x 10' 9"Other
- Bonus RoomUpper14' 6" x 19' 11"Other
- Primary bedroomUpper17' 6" x 24' 3"Other
- Exercise RoomBasement13' 5" x 16' 9"Other
- PlayroomBasement15' 5" x 34' 9.9"Other
- UtilityBasement12' 5" x 34' 9.9"Other
Listing Agents
Request More Information
Request More Information
Location
3 Watermark Avenue, Rural Rocky View County, Alberta, T3L 0C9 Canada
Around this property
Information about the area within a 5-minute walk of this property.
Request Neighbourhood Information
Learn more about the neighbourhood and amenities around this home
Request NowPayment Calculator
- $
- %$
- %
- Principal and Interest 0
- Property Taxes 0
- Strata / Condo Fees 0

