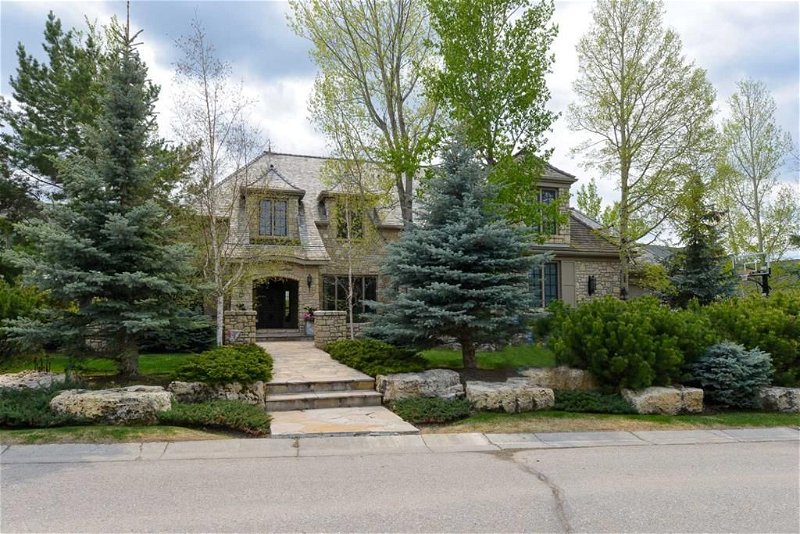Key Facts
- MLS® #: A2136304
- Property ID: SIRC1908890
- Property Type: Residential, House
- Living Space: 5,290 sq.ft.
- Year Built: 2000
- Bedrooms: 3+1
- Bathrooms: 5+2
- Parking Spaces: 8
- Listed By:
- RE/MAX Realty Professionals
Property Description
TASTEFUL-TIMELESS-TRANQUIL- Discover unparalleled luxury and sophistication in this 8,000 sq.’ WALK-OUT estate home, where every detail is crafted with the highest quality finishings. Ease of flow combined with handcrafted millwork & coffered ceilings create welcoming gathering spaces for family & friends. Magnificent Wood Burning Fireplace off the Great Room is framed by views of nature & invites you to relax & unwind. The adjacent “To -Die For” Kitchen showcases, top notch appliances with Double Ovens, Islands, Sinks, Dishwashers & huge Walk In Pantry. From here one gazes out towards serene views + the Informal Eating area. Adjoining Wood-Paneled Den offers another welcoming spot to read or watch TV by the Fireplace. For more formal moments the enchanting Dining Room is certain to elevate any occasion. Discreetly located off the Foyer one finds the most incredible, handsome private Office. Rich wood paneling, lighted bookcases & Fireplace exude refined elegance & a comfort you never want to leave. Spacious main floor Bedroom, with En-suite, is ideal space for Guest use, an additional Office, Family or a Hobby Room. Absolutely Enchanting is the Heated Muskoka Room with electric Retractable Screens, a Wood-Burning Fireplace, and a Built-In BBQ! Upper Level encompasses 3 En-Suited Bedrooms including the breathtaking Master Retreat. It’s captivating vista is enhanced by the use of Electronic Blinds plus a Cabinet with retractable, swivel TV accommodating watching from Bed & the chic Sitting Area. Accompanying Luxurious En-Suite along with the His and Her Dressing rooms are truly extraordinary! Lower Level affords the ultimate in entertainment & relaxation! Kids, Teens and Adults will love the Indoor Resistance Pool with a key-coded cover for safety, Spacious Gym, Media Room, Theater, Wine Tasting Room, Billiards Area, Bar, room concealed behind ceiling height-bookshelves, plus a 5th En-Suited Bedroom! Amazing 4 CAR HEATED GARAGE with oodles of Storage, Epoxy Floor & Dog Wash. Plenty of Driveway parking as well. The Backyard is a magical place, from the winding path to the Hot Tub, to the cozy, sheltered Firepit, to the flat lawn for kids to romp or adults to play Bocce. And your dog can roam about due to the property’s electronic fencing. You will soon find that Elbow Valley renders the absolute ideal lifestyle. A peaceful atmosphere whose residents enjoy Walking Pathways, Boat rentals + Fishing In the lake, Tennis, Basketball + Pickle Ball Courts on 400 acres of natural land. And with Quick access to all areas of the City now the Ring Road is complete. Don’t wait to View this absolute Ultimate Sanctuary!
Rooms
- TypeLevelDimensionsFlooring
- BathroomMain5' 5" x 7' 2"Other
- BathroomMain10' 3" x 8' 6"Other
- Breakfast NookMain12' 11" x 13'Other
- DenMain10' 11" x 13'Other
- Dining roomMain14' 11" x 15' 11"Other
- FoyerMain11' 9.9" x 11' 11"Other
- KitchenMain27' 9.9" x 15' 11"Other
- Laundry roomMain16' 5" x 11' 5"Other
- Living roomMain24' 9.6" x 15' 11"Other
- Home officeMain15' 8" x 15' 3.9"Other
- OtherMain24' 3.9" x 19' 6.9"Other
- PantryMain6' x 9' 2"Other
- OtherMain24' 9.9" x 11' 9.9"Other
- StorageMain11' 9" x 4' 9.9"Other
- LibraryMain12' 11" x 15' 9.9"Other
- Ensuite Bathroom2nd floor5' 9" x 12'Other
- Ensuite Bathroom2nd floor13' 8" x 13' 5"Other
- Ensuite Bathroom2nd floor19' 6" x 15' 11"Other
- Bedroom2nd floor16' 6" x 15' 11"Other
- Bedroom2nd floor11' 9" x 19'Other
- Primary bedroom2nd floor21' 6.9" x 20' 9"Other
- Walk-In Closet2nd floor15' 9.6" x 6' 2"Other
- Walk-In Closet2nd floor7' 11" x 5' 5"Other
- Walk-In Closet2nd floor18' 6.9" x 15' 3.9"Other
- BathroomBasement5' x 5' 9.6"Other
- Ensuite BathroomBasement8' 8" x 8'Other
- OtherBasement11' 3.9" x 16' 5"Other
- BedroomBasement21' 9.6" x 16' 9.6"Other
- Family roomBasement22' 2" x 16' 5"Other
- Exercise RoomBasement24' 6" x 13'Other
- StorageBasement9' 9" x 9' 8"Other
- OtherBasement23' 9" x 18' 6"Other
- PlayroomBasement19' 6.9" x 16'Other
- UtilityBasement30' 3.9" x 15' 11"Other
- Media / EntertainmentBasement16' 3" x 11' 3.9"Other
- UtilityBasement21' 2" x 8'Other
Listing Agents
Request More Information
Request More Information
Location
65 Majestic Point SW, Rural Rocky View County, Alberta, T3Z 2Z9 Canada
Around this property
Information about the area within a 5-minute walk of this property.
Request Neighbourhood Information
Learn more about the neighbourhood and amenities around this home
Request NowPayment Calculator
- $
- %$
- %
- Principal and Interest 0
- Property Taxes 0
- Strata / Condo Fees 0

