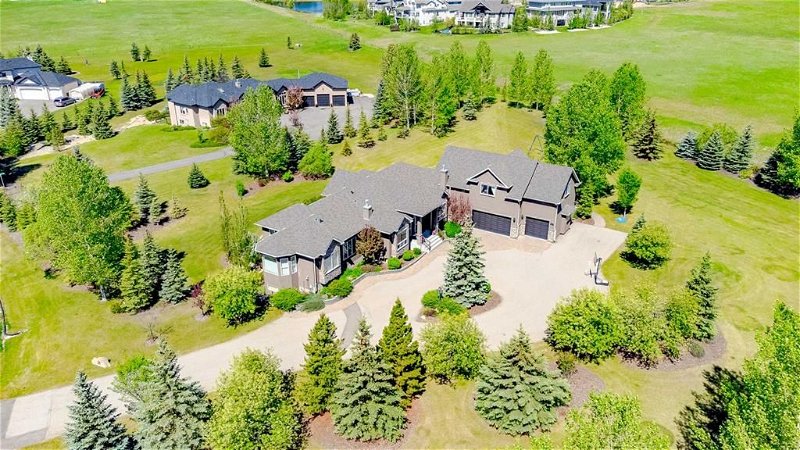Key Facts
- MLS® #: A2116538
- Property ID: SIRC1895338
- Property Type: Residential, House
- Living Space: 4,110 sq.ft.
- Lot Size: 87,120 sq.ft.
- Year Built: 2001
- Bedrooms: 3+3
- Bathrooms: 3+6
- Parking Spaces: 10
- Listed By:
- Real Broker
Property Description
This exquisite custom built home is ideal for your active family. With easy access to highly-ranked private and public schools, recreational facilities, prestigious golf courses, shopping and dining, this exceptional residence offers the best of both worlds – the peacefulness of country living, yet minutes from everything Calgary has to offer.
Nestled on 2 acres of professionally landscaped grounds, this walk out bungalow offers unparalleled beauty and privacy. With 6,000 sqft of living space, this home features 6 bedrooms, four with ensuites, and 3 full bathrooms providing ample space for family and guests. The interior has undergone extensive professional renovations, enhancing every aspect of living, including the addition of 1,100 sqft of developed space above the garage, perfect for a separate guest or in-law suite. Upon entering, you'll be greeted by an open floor plan adorned with vaulted ceilings and expansive floor to ceiling windows, offering breathtaking views of the surrounding mountains and landscape. The beautifully crafted kitchen boasts new granite countertops, a large island, premium stainless-steel appliances and a solid maple pantry. Adjacent is the private front office providing an ideal setting to work comfortably from home. Retreat to the bright and spacious primary bedroom and enjoy the spa-like 6-piece ensuite with heated tile flooring, freestanding bathtub and custom tiled shower, solid maple custom walk-in closet and direct access to the deck. Entertainment is effortless in the fully equipped bar, showcasing granite countertops, stone finishing and a separate wine room. Movie nights are elevated with a powered drop-down movie screen, 3D projector, and surround sound speakers offering a cinematic experience within the comfort of your own home. The property includes a triple attached heated garage with a polyaspartic-coated floor and Hayley heavy-duty steel cabinets. Also, there is ample space for toys or a workshop in the detached double garage. Also benefit from living in a vibrant community with no strata council or HOA fees.
Rooms
- TypeLevelDimensionsFlooring
- Living roomMain15' 5" x 15' 11"Other
- KitchenMain15' x 17'Other
- Breakfast NookMain9' 9.6" x 11' 2"Other
- Dining roomMain13' 2" x 19' 2"Other
- Primary bedroomMain12' 6.9" x 20' 11"Other
- Walk-In ClosetMain10' 8" x 7' 6.9"Other
- Ensuite BathroomMain11' x 18' 3.9"Other
- BedroomMain10' 6" x 11' 3.9"Other
- BathroomMain5' 9.6" x 4' 8"Other
- BathroomMain4' 11" x 7' 9"Other
- Home officeMain10' 3" x 10' 11"Other
- Laundry roomMain7' 3.9" x 14' 11"Other
- BedroomUpper14' 5" x 12' 9.6"Other
- Walk-In ClosetUpper16' x 6' 5"Other
- BathroomUpper11' 3" x 9' 11"Other
- Bonus RoomUpper13' 6.9" x 18' 6"Other
- PlayroomUpper14' 6" x 11' 11"Other
- Family roomLower11' 3" x 17' 9.6"Other
- PlayroomLower11' 5" x 14' 2"Other
- Wine cellarLower10' 3.9" x 9' 3"Other
- Wine cellarLower10' x 5'Other
- BedroomLower11' 9.6" x 11' 3.9"Other
- Walk-In ClosetLower4' 8" x 5' 2"Other
- Ensuite BathroomLower5' 6.9" x 4' 6.9"Other
- BathroomLower4' 11" x 8' 9.6"Other
- BedroomLower11' 5" x 11' 3.9"Other
- Walk-In ClosetLower4' 9.6" x 5' 2"Other
- Ensuite BathroomLower5' 6.9" x 4' 2"Other
- BathroomLower5' 9.9" x 4' 6.9"Other
- BedroomLower11' 3" x 17' 2"Other
- Walk-In ClosetLower4' 6.9" x 6'Other
Listing Agents
Request More Information
Request More Information
Location
31 Braemar Glen Road, Rural Rocky View County, Alberta, T3Z 3C9 Canada
Around this property
Information about the area within a 5-minute walk of this property.
Request Neighbourhood Information
Learn more about the neighbourhood and amenities around this home
Request NowPayment Calculator
- $
- %$
- %
- Principal and Interest 0
- Property Taxes 0
- Strata / Condo Fees 0

