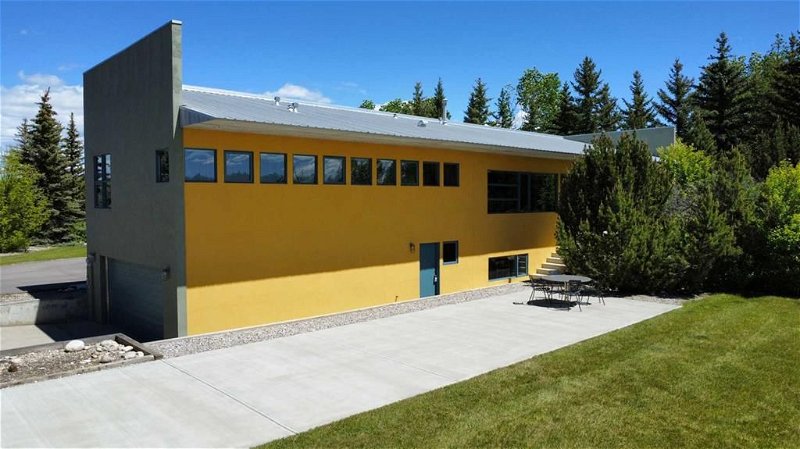Key Facts
- MLS® #: A2134364
- Property ID: SIRC1893604
- Property Type: Residential, Single Family Detached
- Living Space: 2,021.50 sq.ft.
- Lot Size: 87,120 sq.ft.
- Year Built: 1994
- Bedrooms: 2+1
- Bathrooms: 3+1
- Parking Spaces: 8
- Listed By:
- RE/MAX House of Real Estate
Property Description
Located just outside the city limits on the eastern plateau of Springbank, the iconic and award-winning "House on the Prairie" awaits. Designed and built for the current owners by internationally acclaimed Calgary architect Jeremy Sturgess in 1994, this stunning home is perfectly paired with a serene 2-acre site, embracing the prairie landscape and ensuring privacy. Unlike the typical suburban style of its neighbourhood, the house is crafted to reflect its surrounding landscape and views. It features high walls and a galvanized roof that slopes southward, providing shelter and framing the main living areas. Inside, the home boasts three spacious bedrooms and four bathrooms, offering bright and open spaces where each room enjoys tranquility. From the road, minimal exposure preserves privacy, while the bright yellow southern facade is adorned with large windows and a recessed terrace. This terrace acts as an outdoor living room, offering protection from inclement weather. A significant addition to the original home is the expansive 60 x 34 attached garage with an 18-foot ceiling and a 14-foot door, capable of accommodating nearly any size RV. Truly unique and set apart, this home is conveniently located near private and public schools, local shops and services, and the newly completed ring road. It is a must-see property.
Rooms
- TypeLevelDimensionsFlooring
- KitchenMain10' 8" x 13' 8"Other
- PantryMain4' x 9' 5"Other
- Living roomMain19' 11" x 21' 11"Other
- Dining roomMain11' 9" x 13' 8"Other
- Primary bedroomMain12' 6" x 22' 9.6"Other
- Ensuite BathroomMain6' x 7' 9.9"Other
- BedroomMain12' 9.9" x 13' 3"Other
- Ensuite BathroomMain6' x 7' 9.9"Other
- BathroomMain3' 3.9" x 8' 6.9"Other
- Family roomLower16' 6" x 22'Other
- DenLower4' 3.9" x 18' 6"Other
- BedroomLower13' 2" x 19' 5"Other
- Ensuite BathroomLower7' 8" x 13' 3"Other
- Walk-In ClosetLower5' 11" x 7' 8"Other
- Laundry roomLower4' 3.9" x 19' 9.9"Other
- Mud RoomLower8' 9.9" x 13' 3"Other
Listing Agents
Request More Information
Request More Information
Location
11 Westbluff Ridge, Rural Rocky View County, Alberta, T3Z 3P2 Canada
Around this property
Information about the area within a 5-minute walk of this property.
Request Neighbourhood Information
Learn more about the neighbourhood and amenities around this home
Request NowPayment Calculator
- $
- %$
- %
- Principal and Interest 0
- Property Taxes 0
- Strata / Condo Fees 0

