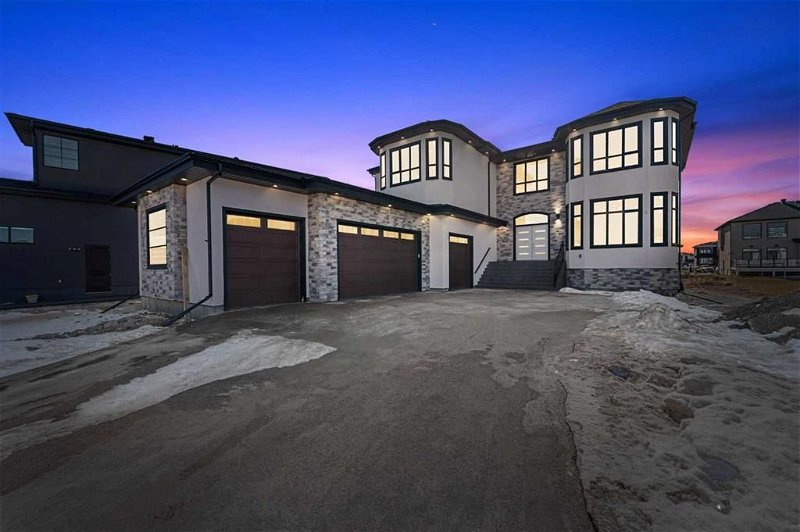Key Facts
- MLS® #: A2113952
- Property ID: SIRC1876567
- Property Type: Residential, House
- Living Space: 3,185 sq.ft.
- Lot Size: 14,810 sq.ft.
- Year Built: 2023
- Bedrooms: 5+2
- Bathrooms: 5+1
- Listed By:
- RE/MAX Crown
Property Description
**10K Credit to Buyer for Lawn ** Welcome to your stunning custom home in Conrich, a quiet estate neighbourhood located 10 minutes East of Calgary. This home needs to be seen in person to truly experience its beauty. 4 Car Garage | 2000 SqFt Private Driveway | 3185 SqFt Home | Walkout-Basement | 2 Furnaces | 75 Gallon Hot Water Tank | Chef's Kitchen & Hidden Spice Kitchen | Walk-in Pantry | Kitchenaid & Whirlpool Appliances | Gas Cooktop | Electric Stove | Hidden Range Hood | Quartz Countertops | 9' Kitchen Island with USB Charging | Full Height Cabinetry | Soft Close Drawers | Grand Maple Split Staircase | MDF Railings | Open to Below Ceilings | Main Level 10' Ceiling | Basement & Upper Level 9' Ceilings | +120V Lighting | Pedal Light Switches | Chandeliers | Pot Lighting on All Levels | Main Level Bedroom with Walk-in Closet | MDF Built-in Closets to All Bedrooms | Main Level 3pc Bath with Walk-In Shower | 2 Electric Fireplaces (Main & Basement) | Grandiose Deck with Gas Line for BBQ | 2 Upper Level Primary Bedrooms | 1st Primary with Private Balcony, 5pc Ensuite with Jacuzzi Tub, Rainfall Steam Shower & Smart Lighting Mirror | 2nd Primary with 5pc Ensuite Bath with Jacuzzi Tub | Bedrooms 3 & 4 on Upper Level share 5pc Bath with Dual vanities & Jet Tub | Upper Level Bonus Room | Upper Level Laundry Room with Sink & Storage | Basement Holds 2 Bedrooms | 4pc Bath | Wet Bar | Electric Wiring For Kitchen | Hookup for 2nd Laundry | Wired For Air Conditioning | Deep Storage Room | Walkout to Covered Glass Enclosed Concrete Patio | Triple Pane Windows | Mudroom with Bench Seating & Built In Storage | Electric Car Charger In Garage | 2pc Bath in Garage with Baseboard Heater | Overhead Garage Door Control with Cameras | Exterior Pot Lighting | Security Cameras (2 active, 8 compatible) | Alarmed Doors | Progressive Warranty.
Rooms
- TypeLevelDimensionsFlooring
- BathroomMain5' 9.6" x 5' 3"Other
- BathroomMain4' 11" x 8' 6.9"Other
- BedroomMain12' 6" x 14'Other
- Breakfast NookMain12' x 10' 5"Other
- Dining roomMain13' 3" x 13' 11"Other
- FoyerMain11' 2" x 13' 9"Other
- KitchenMain18' 3.9" x 13' 9"Other
- Living roomMain16' 6" x 18' 9.9"Other
- OtherMain13' 8" x 7' 8"Other
- BathroomUpper4' 11" x 10' 5"Other
- Ensuite BathroomUpper10' x 10' 5"Other
- Ensuite BathroomUpper10' 3.9" x 9' 6.9"Other
- BedroomUpper11' 5" x 10' 5"Other
- BedroomUpper9' 3.9" x 13' 3"Other
- Primary bedroomUpper15' 6" x 12' 5"Other
- Family roomUpper10' 9" x 14' 9.6"Other
- Laundry roomUpper6' 6" x 5' 9"Other
- Primary bedroomUpper14' 3" x 13' 2"Other
- Walk-In ClosetUpper5' 3" x 10' 9.9"Other
- Walk-In ClosetUpper6' 6" x 7' 3"Other
- BathroomBasement9' 9.9" x 5' 6.9"Other
- OtherBasement7' 9.9" x 2' 9.9"Other
- BedroomBasement12' 3.9" x 12' 6"Other
- BedroomBasement11' 2" x 12' 6"Other
- PlayroomBasement29' x 27' 9"Other
- StorageBasement5' 8" x 13' 3"Other
- UtilityBasement5' 8" x 14' 9.6"Other
Listing Agents
Request More Information
Request More Information
Location
303 Grange Lane, Rural Rocky View County, Alberta, T1Z 0B8 Canada
Around this property
Information about the area within a 5-minute walk of this property.
Request Neighbourhood Information
Learn more about the neighbourhood and amenities around this home
Request NowPayment Calculator
- $
- %$
- %
- Principal and Interest 0
- Property Taxes 0
- Strata / Condo Fees 0

