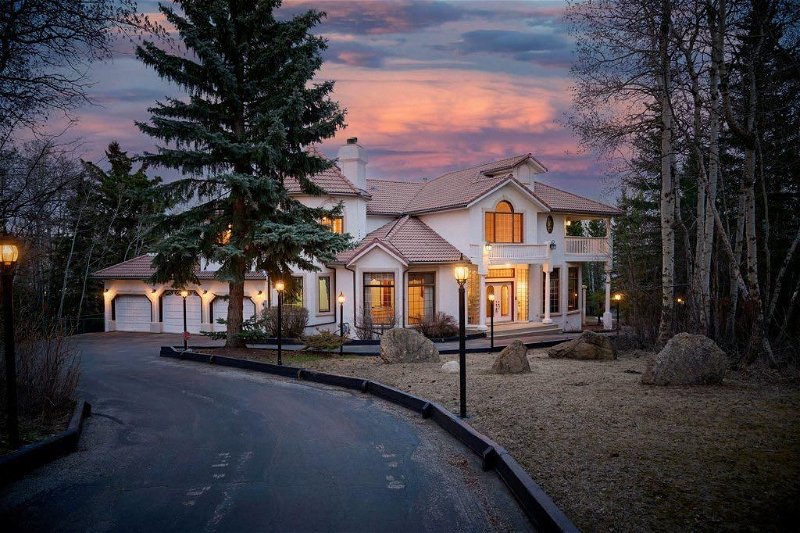Key Facts
- MLS® #: A2126941
- Property ID: SIRC1854933
- Property Type: Residential, Single Family Detached
- Living Space: 4,777.84 sq.ft.
- Lot Size: 87,991 sq.ft.
- Year Built: 1990
- Bedrooms: 4+4
- Bathrooms: 5+1
- Parking Spaces: 12
- Listed By:
- RE/MAX Real Estate (Central)
Property Description
Surrounded By Aspen And Evergreen Trees, A Private, And Gated Property. Over 7,000 Square Feet Of Fabulous Living Space! The Entrance Features A High Ceiling. The Main Level Features Marble Tiles. Amazing New Hardwood Flooring. The Formal Living Room Features A Double Sided Marble Tile Surrounded Fireplace. Vaulted Ceilings. The Kitchen Features Plenty Of Counter Space, A Lovely Built-in Desk, Beautiful Cabinetry, Plenty Of Counter Space, And A Walk-in Pantry. A Wet Bar Is Followed By The Bright Family Room, And The Magnificent Piano Area. Convenient Nook For Casual Dining. Large Formal Dining Room. The Second Living Room Features A Lovely Fireplace. A Stunning Spiral Staircase Leads Us To The Upper Level. The Upper Level Features A Large Bonus Room Faces The Beautiful Backyard View. 4 Large Bedrooms. The Master Bedroom Suite Features A Separate Spiral Staircase, A Living Room With A Built-in Fireplace, A 6 Peice Ensuite With Jetted Tub, 2 Walk-in Closets, And A Large Balcony. The Fully Developed Walkout Lower Level Features A Large Recreational Room, A Media Room, 3 Bedrooms, And A Fantastic Rough-in Unspoiled Kitchen Area. The Exceptional Backyard Features 2 Large Ponds And A Fountain. Easy Access To Downtown, Stoney Trail, Shopping, And Schools.
Rooms
- TypeLevelDimensionsFlooring
- BathroomMain4' 6" x 6' 6.9"Other
- OtherMain6' 9.6" x 6'Other
- Breakfast NookMain12' 9.9" x 13'Other
- DenMain13' 9" x 11' 9.9"Other
- Dining roomMain12' 9.9" x 22' 2"Other
- Family roomMain19' 9" x 20' 9.6"Other
- Family roomMain15' 9.9" x 18'Other
- FoyerMain12' 11" x 12'Other
- KitchenMain21' 8" x 14' 8"Other
- Laundry roomMain8' 9.6" x 7' 9.6"Other
- Mud RoomMain11' 9.9" x 11' 9.6"Other
- Ensuite Bathroom2nd floor6' 11" x 8' 11"Other
- Bathroom2nd floor7' 5" x 14' 2"Other
- Ensuite Bathroom2nd floor10' 9.9" x 18' 3"Other
- Bedroom2nd floor17' 6" x 15' 8"Other
- Bedroom2nd floor13' 8" x 10' 9.9"Other
- Bedroom2nd floor12' x 19' 3.9"Other
- Great Room2nd floor12' 9.9" x 17' 6.9"Other
- Primary bedroom2nd floor30' 9" x 31' 8"Other
- Walk-In Closet2nd floor8' 2" x 7' 3"Other
- Walk-In Closet2nd floor8' 8" x 6' 11"Other
- BathroomLower10' 5" x 7' 6.9"Other
- Ensuite BathroomLower5' 11" x 8' 9.9"Other
- BedroomLower19' 8" x 20' 2"Other
- BedroomLower15' 3.9" x 7' 2"Other
- BedroomLower11' 3.9" x 14' 3.9"Other
- BedroomLower15' 5" x 17' 6"Other
- PlayroomLower29' 6" x 33' 3.9"Other
- OtherLower12' 3.9" x 14' 6"Other
- OtherLower16' 3" x 6' 2"Other
Listing Agents
Request More Information
Request More Information
Location
243022 Westbluff Road SW, Rural Rocky View County, Alberta, T3Z 1A3 Canada
Around this property
Information about the area within a 5-minute walk of this property.
Request Neighbourhood Information
Learn more about the neighbourhood and amenities around this home
Request NowPayment Calculator
- $
- %$
- %
- Principal and Interest 0
- Property Taxes 0
- Strata / Condo Fees 0

