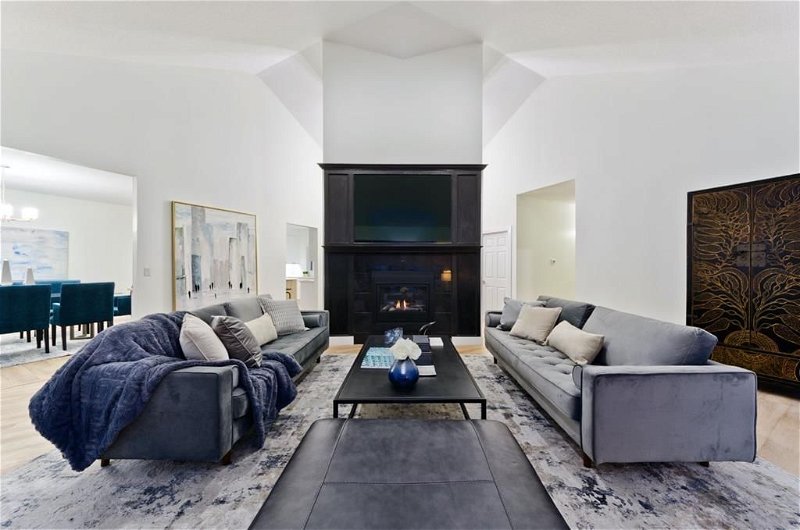Key Facts
- MLS® #: A2107666
- Property ID: SIRC1839743
- Property Type: Residential, House
- Living Space: 2,183.19 sq.ft.
- Lot Size: 174,240 sq.ft.
- Year Built: 1991
- Bedrooms: 3+3
- Bathrooms: 3
- Parking Spaces: 6
- Listed By:
- eXp Realty
Property Description
This Walkout Stone Facing Bungalow sits on a gorgeous 4 acre Estate and has been recently updated. This breathtaking Mountain View Residence is situated perched on the top of the hillside overlooking panoramic mountain views, some towering trees & a paved gated entrance. This attractive 4,100 sq ft residence in total on two levels of living, is finished with glamorous, shimmering gold and white countertops, planked laminate floors & designer tiles throughout the home. The interior is one of a kind. It has an open floor plan surrounded by large picturesque windows, a pinnacle black mantle fireplace with black gloss glass & soaring ceilings to create an elegant yet warm ambiance on the main living areas. The main floor is 2,183 sq ft offering the grand living & formal dining areas , two new fireplace inserts, an award-winning Woodcraft Kitchen with a two tone breakfast bar, and dining Butler's Serving Station too! There is an illuminated luxury lighting package throughout, also a sensational main floor mudroom with laundry & plenty of cabinets and closet space. The Kitchen side of things is outstanding with top-of-the-line stainless steel brand new appliances. There is a sunken sunroom adjacent to the living area with skylights that make for a beautiful sitting room to lounge and enjoy the ever-changing outdoor Mountain Views and skyline stars! Additionally, the main floor has a secluded office with patio access, a grand foyer & a guest bedroom with access to the 4pc main bath. The primary bedroom consists of a 5pc ensuite bathroom with dual closet space, a freestanding soaker tub, walk-in shower & two sinks with sparkling countertops. The lower level has a large gym or flex room, luxurious plush flooring, a new roaring rundle rock fireplace with hearth, a wet bar with showcase black cabinets & gold hardware. Additionally there are 3 guest bedrooms with built in study stations, a 3pc splashing shower, dressing area & sauna. There is a large media/recreation room with a rundle rock gas fireplace. With many windows and walls of glass doors you can access the covered outdoor lounge area with a concrete patio, and plenty of outdoor lighting on the stucco walls and pillars. The sensational gated entrance fronting trees compliments the endless 4 acres of land & privacy. The paved driveway & an oversized 3-car heated garage, new boiler system, furnace and water tank top this countryside living. This rare offering is situated close to the Glencoe Golf Club, within minutes to downtown Calgary and fine-dining, entertainment & shopping -- offering a perfectly placed parcel of land to call Home! Viewings Welcome by Appointment only!
Rooms
- TypeLevelDimensionsFlooring
- KitchenMain11' 8" x 13' 9.9"Other
- Dining roomMain13' 9" x 17' 3"Other
- Living roomMain15' 3" x 22' 6"Other
- Laundry roomMain6' 9" x 11' 9.6"Other
- Family roomLower12' 6.9" x 13' 9.6"Other
- PlayroomLower13' 2" x 24' 5"Other
- UtilityLower9' 8" x 13' 8"Other
- Primary bedroomMain12' 2" x 12' 6.9"Other
- BedroomMain12' 3" x 12' 11"Other
- BedroomMain11' 11" x 11' 11"Other
- BedroomLower9' 6.9" x 13' 2"Other
- BedroomLower11' 9" x 13' 2"Other
- BedroomLower10' 9" x 11' 6.9"Other
- Exercise RoomLower10' 9.9" x 16' 5"Other
- Ensuite BathroomMain7' 11" x 12' 11"Other
- Ensuite BathroomMain5' x 11' 11"Other
- BathroomLower10' 9.9" x 10' 9.9"Other
Listing Agents
Request More Information
Request More Information
Location
135 Elbow River Road, Rural Rocky View County, Alberta, T3Z 2V3 Canada
Around this property
Information about the area within a 5-minute walk of this property.
Request Neighbourhood Information
Learn more about the neighbourhood and amenities around this home
Request NowPayment Calculator
- $
- %$
- %
- Principal and Interest 0
- Property Taxes 0
- Strata / Condo Fees 0

