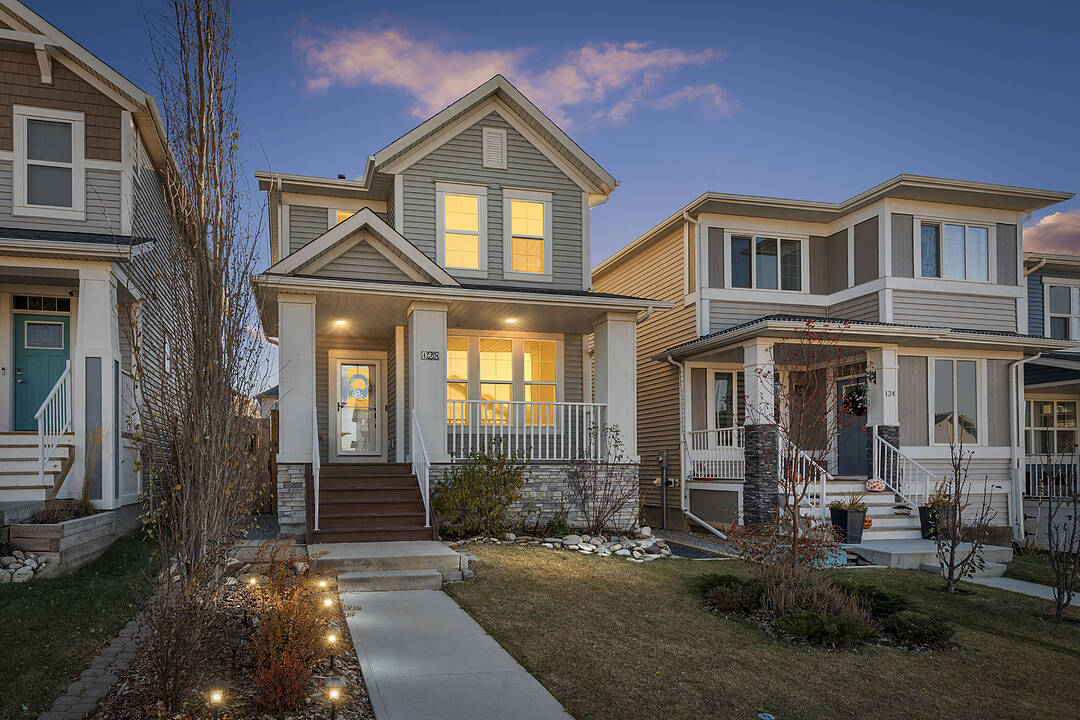Key Facts
- MLS® #: A2268317
- Property ID: SIRC2944262
- Property Type: Residential, Single Family Detached
- Style: 2 storey
- Living Space: 1,472.66 sq.ft.
- Lot Size: 0.07 ac
- Year Built: 2018
- Bedrooms: 3
- Bathrooms: 2+1
- Parking Spaces: 2
- Listed By:
- Jacqueline Thorogood, Kodette Krenz
Property Description
Welcome to this stunning 3 bedroom, 2.5 bathroom home in the desirable west Cochrane community of Heritage Hills. Combining modern comfort with timeless charm, this property offers the perfect balance of style, functionality, and location. From the inviting front porch to the thoughtfully designed interior, every detail has been carefully considered.
The open concept main floor is filled with natural light, creating a warm and welcoming atmosphere. The spacious living room flows seamlessly into the dining area and modern kitchen complete with sleek stainless steel appliances including a gas range, ample cabinetry, and plenty of counter space — perfect for family meals or entertaining guests. Upstairs, you’ll find three generous bedrooms, including a primary suite featuring a walk-in closet and private ensuite bathroom. Two additional bedrooms, full laundry room and a full bath provide plenty of room for family or guests.
The basement offers endless potential to customize the space to suit your needs — whether it’s a recreation room, home office, gym or additional living area. Outdoors, enjoy a low maintenance landscaped rear yard with a patio ideal for relaxing or hosting summer barbecues. The oversized detached double garage provides ample parking and storage space, and features a secondary overhead garage door offering convenient backyard access.
Located just steps from a playground and minutes from amenities and scenic walking trails, with exceptional access to the majestic Rocky Mountains, this home perfectly blends convenience and community. Experience the best of Cochrane living in this exceptional Heritage Hills home.
Downloads & Media
Amenities
- Basement - Unfinished
- Community Living
- Ensuite Bathroom
- Jogging/Bike Path
- Open Floor Plan
- Open Porch
- Parking
- Patio
- Quartz Countertops
- Stainless Steel Appliances
- Walk In Closet
Rooms
- TypeLevelDimensionsFlooring
- KitchenMain11' 3" x 13' 9.6"Other
- Dining roomMain10' 9" x 10' 11"Other
- Living roomMain11' 11" x 13' 8"Other
- Laundry roomUpper5' 9" x 5' 11"Other
- Primary bedroomUpper11' 11" x 12' 11"Other
- BedroomUpper8' 11" x 11' 11"Other
- BedroomUpper9' 3.9" x 9' 9"Other
- Ensuite BathroomUpper6' 9.6" x 8' 9"Other
- BathroomUpper4' 11" x 7' 11"Other
- BathroomMain4' 11" x 5' 6.9"Other
Listing Agents
Ask Us For More Information
Ask Us For More Information
Location
128 Heritage Heights, Cochrane, Alberta, T4C 2R5 Canada
Around this property
Information about the area within a 5-minute walk of this property.
Request Neighbourhood Information
Learn more about the neighbourhood and amenities around this home
Request NowPayment Calculator
- $
- %$
- %
- Principal and Interest 0
- Property Taxes 0
- Strata / Condo Fees 0
Marketed By
Sotheby’s International Realty Canada
5111 Elbow Drive SW
Calgary, Alberta, T2V 1H2

