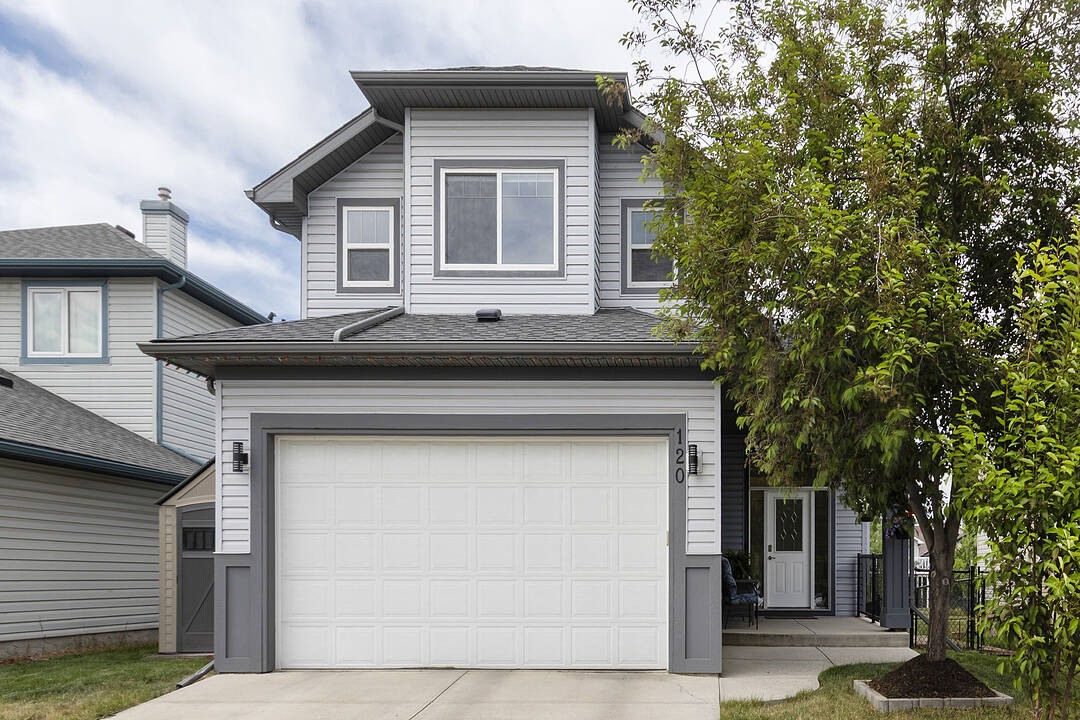Key Facts
- MLS® #: A2243766
- Property ID: SIRC2542354
- Property Type: Residential, Single Family Detached
- Living Space: 1,692 sq.ft.
- Lot Size: 0.11 ac
- Year Built: 2004
- Bedrooms: 2+1
- Bathrooms: 3
- Parking Spaces: 2
- Listed By:
- Thomas Yeung
Property Description
Pride of Ownership at Its Finest! Welcome to this stunning custom home (3 bedrooms and 3 bathrooms) offering over 2800 total square footage of beautifully developed living space, including a fully finished basement. Thoughtfully designed for comfort, style, and functionality, this home has been meticulously maintained and extensively updated with premium features throughout. The spacious entryway leads to a convenient laundry room and access to the double attached garage. Just a few steps up, the main living area is flooded with natural light thanks to vaulted ceilings & oversized windows. A striking 2-sided fireplace adds warmth and character to the open-concept layout. The updated kitchen boasts generous cabinetry, abundant counter space, and stainless steel appliances and fixtures. From the dining area, step out onto the large deck—ideal for outdoor entertaining or quiet relaxation. This level also includes a generously sized bedroom and a 4-piece bathroom. Upstairs, you'll find the luxurious large primary bedroom featuring a huge walk-in closet and a spa-inspired 4 pc ensuite with a corner tub and walk-in shower. The basement is fully finished with large windows, offering a bright and comfortable living area year-round. It includes a large recreation room, bedroom and a 4-piece bathroom. Step outside to a serene, fully fenced backyard featuring a deck, dog run. The location is quiet & backing onto a green space/walking path. Notable upgrades include: Shingles (2017), Hot Water Tank (2021), Updated Kitchen, Paint, Countertops, Appliances, Light fixtures (2023) Additional features: Central air conditioning, central vacuum system and Sump Pump. Close to Shopping, Restaurants, Local Schools and a quick exit to 17th Avenue. Don’t miss your chance to own this exceptional home that perfectly combines comfort, style, and practicality. Book your showing today—and be sure to explore the virtual tour!
Downloads & Media
Rooms
- TypeLevelDimensionsFlooring
- BathroomMain9' x 4' 11"Other
- BedroomMain12' 11" x 12'Other
- Dining roomMain15' 9.9" x 8' 5"Other
- FoyerMain5' 8" x 13' 9.9"Other
- KitchenMain13' 2" x 8' 6.9"Other
- Laundry roomMain7' x 8' 5"Other
- Living roomMain22' 5" x 13' 9.6"Other
- Home officeMain6' 11" x 9'Other
- Ensuite BathroomUpper10' 6" x 9' 3.9"Other
- Primary bedroomUpper15' 9.9" x 18' 11"Other
- BathroomBasement12' 6.9" x 10' 9.6"Other
- PlayroomBasement23' 2" x 17' 2"Other
- StorageBasement13' 9.6" x 9' 9"Other
- UtilityBasement7' 3.9" x 8' 5"Other
- Walk-In ClosetUpper10' 6" x 5'Other
- BedroomBasement15' 8" x 10' 11"Other
Ask Me For More Information
Location
120 West Creek Close, Chestermere, Alberta, T1X1M2 Canada
Around this property
Information about the area within a 5-minute walk of this property.
Request Neighbourhood Information
Learn more about the neighbourhood and amenities around this home
Request NowPayment Calculator
- $
- %$
- %
- Principal and Interest 0
- Property Taxes 0
- Strata / Condo Fees 0
Marketed By
Sotheby’s International Realty Canada
5111 Elbow Drive SW
Calgary, Alberta, T2V 1H2

