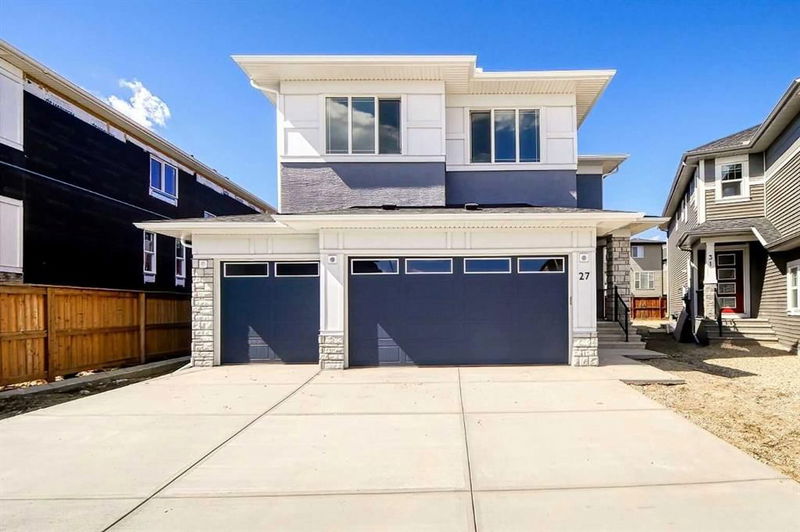Key Facts
- MLS® #: A2205263
- Property ID: SIRC2372212
- Property Type: Residential, Single Family Detached
- Living Space: 2,616.73 sq.ft.
- Year Built: 2024
- Bedrooms: 4+2
- Bathrooms: 4+1
- Parking Spaces: 6
- Listed By:
- Diamond Realty & Associates LTD.
Property Description
OPEN HOUSE SUNDAY, JUNE 1 FROM 11AM - 1PM******BRAND NEW HOME | OVER 3600 SQFT OF LIVING SPACE | 6 BEDROOMS (2 masters with own ensuites) | 4.5 BATHROOMS | TRIPLE GARAGE | SIDE ENTRANCE | LEGAL BASEMENT SUITE | WALKING DISTANCE TO EAST LAKE SCHOOL (K-6). Welcome to this beautifully designed brand new 2-storey home, offering over 3,600 sq ft of luxurious living space in the heart of Kinniburgh. Thoughtfully crafted for both comfort and functionality, this home features 6 spacious bedrooms, 4.5 bathrooms (including two master ensuites), and a main floor office/den – ideal for multi-generational living.
Step inside to a bright, open-concept floorplan with 9ft ceilings, a large welcoming foyer, and a cozy family room featuring a tile-faced gas fireplace. The dining area offers access to a future deck, perfect for indoor-outdoor living. The chef’s dream kitchen boasts a large island with quartz countertops, soft-close drawers, ceiling-height cabinetry, stainless steel appliances, and a spacious walk-in pantry for added convenience.
The main level also includes a private office/den, a stylish half bath, and a large mudroom for everyday ease.
Upstairs, you’ll find 4 generously sized bedrooms, a bonus room, and a convenient upstairs laundry. The primary bedroom is a true retreat, complete with a large walk-in closet and a luxurious 5-piece ensuite. Large windows throughout flood the home with natural light.
The LEGAL WALK-UP BASEMENT SUITE offers 2 additional bedrooms, a full bathroom, full kitchen, spacious living area, and a separate laundry – ideal for extended family or for generating rental income.
Other highlights include a TRIPLE GARAGE & ample storage space. Located in the vibrant, family-friendly community of Chestermere, you’ll enjoy access to parks, pathways, playgrounds, and beautiful Chestermere Lake – perfect for beach days, water sports, and boating in summer, or skating in the winter!
Don’t miss your chance to own this incredible property – call your favorite realtor for a private tour today!
Rooms
- TypeLevelDimensionsFlooring
- KitchenMain12' 11" x 13' 5"Other
- Living roomMain15' 9.6" x 15'Other
- Home officeMain9' 11" x 8' 9.9"Other
- Dining roomMain8' 6" x 13' 5"Other
- FoyerMain6' 11" x 9' 5"Other
- Mud RoomMain7' x 12' 9.9"Other
- BathroomMain3' 2" x 7' 3"Other
- Primary bedroomUpper17' 9.9" x 16' 9"Other
- Walk-In ClosetUpper5' 11" x 11' 5"Other
- Laundry roomUpper5' 11" x 7' 9.9"Other
- Ensuite BathroomUpper8' 6.9" x 11' 3.9"Other
- BedroomUpper21' 9.6" x 11' 6"Other
- BedroomUpper8' 9.9" x 12' 3"Other
- BedroomUpper19' 2" x 9' 6.9"Other
- BathroomUpper4' 11" x 9' 3"Other
- Ensuite BathroomUpper4' 9.9" x 7' 9.9"Other
- Bonus RoomUpper13' 2" x 9' 8"Other
- KitchenBasement4' x 12' 3.9"Other
- BedroomBasement12' 5" x 12' 3.9"Other
- BedroomBasement12' 9.9" x 8' 8"Other
- BathroomBasement5' 6" x 8' 8"Other
- Living roomBasement16' 9.9" x 17' 6.9"Other
Listing Agents
Request More Information
Request More Information
Location
27 Sandpiper Bend, Chestermere, Alberta, T1X 2S6 Canada
Around this property
Information about the area within a 5-minute walk of this property.
Request Neighbourhood Information
Learn more about the neighbourhood and amenities around this home
Request NowPayment Calculator
- $
- %$
- %
- Principal and Interest $4,394 /mo
- Property Taxes n/a
- Strata / Condo Fees n/a

