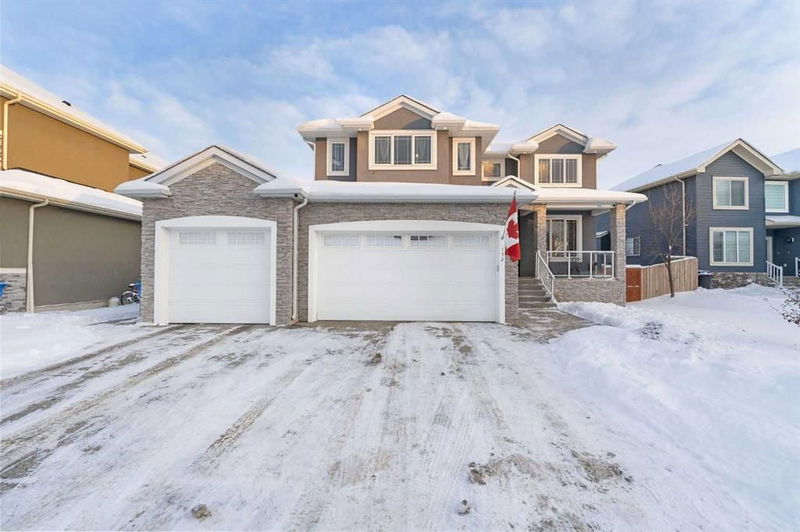Key Facts
- MLS® #: A2186677
- Property ID: SIRC2234911
- Property Type: Residential, Single Family Detached
- Living Space: 3,294 sq.ft.
- Year Built: 2015
- Bedrooms: 4+2
- Bathrooms: 4+1
- Parking Spaces: 6
- Listed By:
- eXp Realty
Property Description
OPEN HOUSE - Jan 11, 2025 - 1-3 pm. Step into this exquisitely designed home, where elegance meets functionality in every corner. The main floor boasts an inviting layout featuring a stunning kitchen adorned with quality granite countertops, a cozy family room with a fireplace, formal and casual dining spaces, and a versatile den—all set against a backdrop of stunning hardwood floors. Upstairs, discover a serene retreat with four spacious bedrooms, including a luxurious primary suite with a spa-inspired ensuite and walk-in closet, as well as a loft and convenient second-floor laundry. The fully finished walk-out basement offers incredible versatility, complete with two additional bedrooms, a second kitchen/bar, a family room with a second fireplace, and ample space for entertainment. Outside, professional landscaping frames the stucco and stone exterior, complemented by a sprawling deck, an oversized custom shed, and 20 majestic aspens lining the backyard. Modern amenities elevate this home further, with central air conditioning, a garage heater, an underground sprinkler system, a water softener, a water purifier, a central vacuum, overhead garage storage, a 220V EV car charger, and crystal chandeliers adding a touch of glamour. This home is a masterpiece of design and practicality, perfect for those seeking luxurious living with thoughtful details throughout.
Rooms
- TypeLevelDimensionsFlooring
- BathroomMain5' 3" x 6' 6.9"Other
- Dining roomMain9' 9.6" x 13' 9.9"Other
- Dining roomMain14' 6" x 23' 6.9"Other
- Family roomMain14' 6" x 23' 6.9"Other
- KitchenMain16' 11" x 14' 3"Other
- Living roomMain17' 6.9" x 11' 11"Other
- Mud RoomMain9' 3" x 7'Other
- Home officeMain9' 11" x 8' 5"Other
- PantryMain9' 9.9" x 6' 9.9"Other
- BathroomUpper8' 3" x 10' 2"Other
- BathroomUpper4' 11" x 10' 3"Other
- Ensuite BathroomUpper11' 5" x 19' 6"Other
- BedroomUpper13' 8" x 14' 3.9"Other
- BedroomUpper11' 2" x 14' 3"Other
- BedroomUpper10' 9" x 11' 11"Other
- Laundry roomUpper7' 5" x 5' 3"Other
- Primary bedroomUpper15' 9.9" x 17' 11"Other
- Walk-In ClosetUpper10' 3.9" x 5' 5"Other
- Walk-In ClosetUpper7' 5" x 6' 6.9"Other
- BathroomBasement4' 11" x 10' 9.9"Other
- BedroomBasement10' 3.9" x 10' 9.9"Other
- BedroomBasement12' 3" x 13' 2"Other
Listing Agents
Request More Information
Request More Information
Location
152 Kinniburgh Boulevard, Chestermere, Alberta, T1X 0M2 Canada
Around this property
Information about the area within a 5-minute walk of this property.
Request Neighbourhood Information
Learn more about the neighbourhood and amenities around this home
Request NowPayment Calculator
- $
- %$
- %
- Principal and Interest 0
- Property Taxes 0
- Strata / Condo Fees 0

