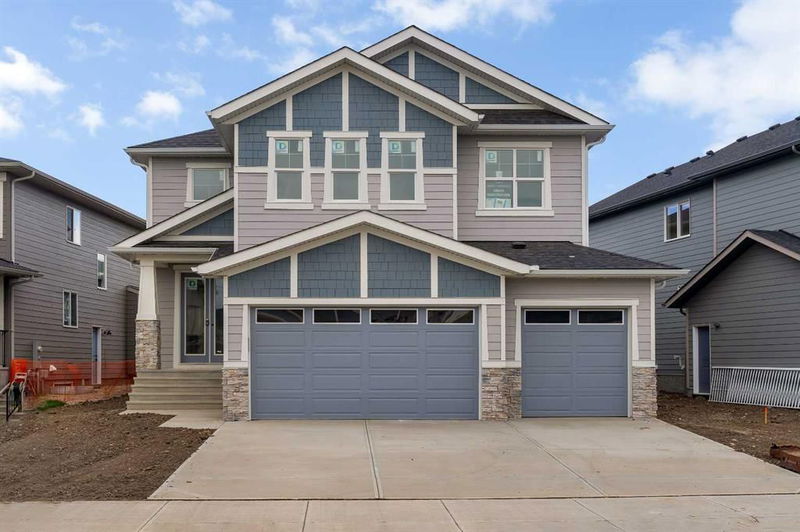Key Facts
- MLS® #: A2186026
- Property ID: SIRC2233176
- Property Type: Residential, Single Family Detached
- Living Space: 2,928.17 sq.ft.
- Year Built: 2024
- Bedrooms: 5+2
- Bathrooms: 4+1
- Parking Spaces: 6
- Listed By:
- Real Broker
Property Description
2 BEDROOOM LEGAL SUITE WITH SEPARATE ENTRY & LAUNDRY - 7 BEDS, 5 FULL BATHS & OVER 4100 LIVEABLE SPACE - SPICE KITCHEN - MAIN FLOOR BEDROOM & FULL BATH - 3 CAR GARAGE, DECK, BACKYARD - EVERY BEDROOM ON THE UPPER LEVEL HAS DIRECT ACCESS TO A WAHSROOM - ***MAIN KITCHEN ISLAND CAN BE EXTENDED BY 1 FT IN DEPTH*** BRAND NEW HOME WITH ELEGANT DESIGN AND MODERN FINISHING - This home is fully featured with a MAIN FLOOR BEDROOM, OPEN FLOOR PLAN and SPICE KITCHEN. The main floor is convenient with a 3 car attached garage opening into the mudroom and the spice kitchen that is directly connected to the main kitchen. A large living room, dining and DECK access complete this floor. The upper level is complete with 4 beds and 3 baths. The primary 5pc ensuite is expansive and has a walk in closet. Another bedroom has direct access to a washroom and 2 others are in a jack and jill configuration. A bonus room and OPEN TO BELOW space complete this level. The LEGAL BASEMENT SUITE has 2 BEDS and 1 BATH, kitchen, large rec room and storage. This home is perfect for a large family and features all luxury amenities. In addition the community is lovely, with shops, schools parks and all that the lake has to offer all close by. Home Is still under construction and will be complete in October.
Rooms
- TypeLevelDimensionsFlooring
- FoyerMain8' 2" x 7' 6"Other
- BedroomMain8' 5" x 11' 6.9"Other
- Living roomMain23' 11" x 14' 2"Other
- Dining roomMain9' 3" x 10' 5"Other
- BathroomMain8' 5" x 5'Other
- Mud RoomMain8' 6.9" x 8' 2"Other
- OtherMain10' 8" x 9' 9.6"Other
- KitchenMain10' 8" x 18' 5"Other
- Bedroom2nd floor10' x 15' 3"Other
- Bathroom2nd floor5' 5" x 11' 6"Other
- Bedroom2nd floor9' 9.9" x 12' 2"Other
- Bedroom2nd floor9' 9.9" x 12' 3"Other
- Family room2nd floor9' x 12' 3.9"Other
- Laundry room2nd floor7' 9" x 5' 5"Other
- Ensuite Bathroom2nd floor9' 8" x 4' 11"Other
- Walk-In Closet2nd floor10' 9.6" x 6' 3"Other
- Primary bedroom2nd floor14' 8" x 16' 9.6"Other
- Ensuite Bathroom2nd floor12' x 13' 6.9"Other
- PlayroomBasement20' 3.9" x 35' 8"Other
- UtilityBasement11' 9" x 8' 6"Other
- BedroomBasement12' 5" x 11' 3.9"Other
- BedroomBasement12' 5" x 15' 6"Other
- KitchenBasement6' 9.6" x 9' 2"Other
Listing Agents
Request More Information
Request More Information
Location
36 South Shore Manor, Chestermere, Alberta, T1X 2S1 Canada
Around this property
Information about the area within a 5-minute walk of this property.
Request Neighbourhood Information
Learn more about the neighbourhood and amenities around this home
Request NowPayment Calculator
- $
- %$
- %
- Principal and Interest 0
- Property Taxes 0
- Strata / Condo Fees 0

