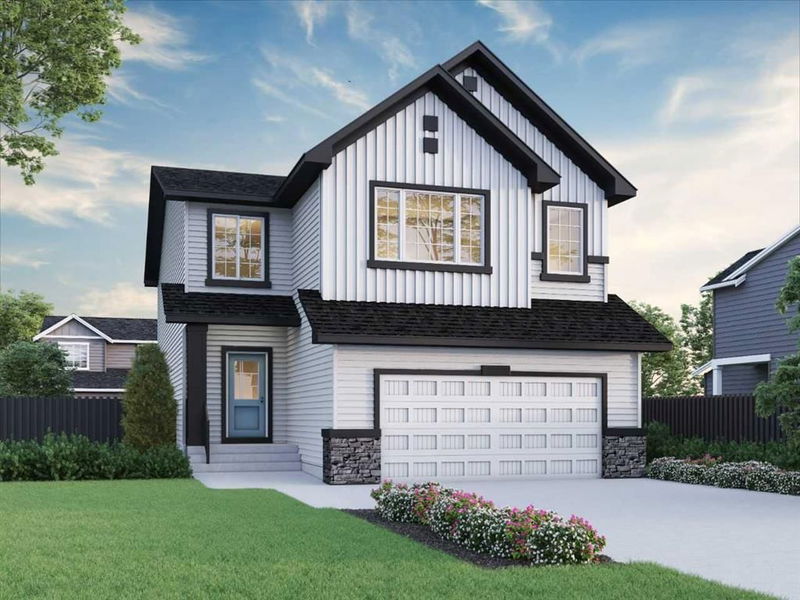Key Facts
- MLS® #: A2182837
- Property ID: SIRC2224668
- Property Type: Residential, Single Family Detached
- Living Space: 2,648.40 sq.ft.
- Year Built: 2024
- Bedrooms: 5
- Bathrooms: 3
- Parking Spaces: 6
- Listed By:
- Bode
Property Description
Welcome to the stunning Amber model located in the sought-after community of Dawsons Landing. This beautifully designed 5-bedroom, 3-bathroom home offers exceptional functionality and style, perfect for modern family living. The main floor features a convenient bedroom with a full bath, ideal for guests or multi-generational families. The executive kitchen is equipped with built-in stainless steel appliances, a gas cooktop, silgranit sink, and a spice kitchen with fluted glass French doors. The open-to-above great room adds a touch of elegance with its gas fireplace, while the upper-level bonus room provides additional living space. The primary bedroom is a retreat with a 5-piece ensuite, including dual sinks, a private water closet, and tiled finishes. This energy-efficient home also features a side entrance for potential future basement development and a spacious 3-car garage. Situated on a desirable lot, this home offers both comfort and convenience. Photos are representative.
Rooms
- TypeLevelDimensionsFlooring
- Great RoomMain14' 11" x 15' 3.9"Other
- Dining roomMain14' x 10' 8"Other
- Primary bedroomUpper14' x 15'Other
- BedroomUpper12' x 11'Other
- BedroomUpper9' 9.9" x 10' 5"Other
- KitchenMain12' 2" x 17' 8"Other
- BedroomMain9' 11" x 10' 11"Other
- Bonus RoomUpper13' 5" x 12' 5"Other
- BedroomUpper12' 3" x 10' 9.9"Other
Listing Agents
Request More Information
Request More Information
Location
68 Dawson Wharf Mount, Chestermere, Alberta, T1X0L3 Canada
Around this property
Information about the area within a 5-minute walk of this property.
Request Neighbourhood Information
Learn more about the neighbourhood and amenities around this home
Request NowPayment Calculator
- $
- %$
- %
- Principal and Interest 0
- Property Taxes 0
- Strata / Condo Fees 0

