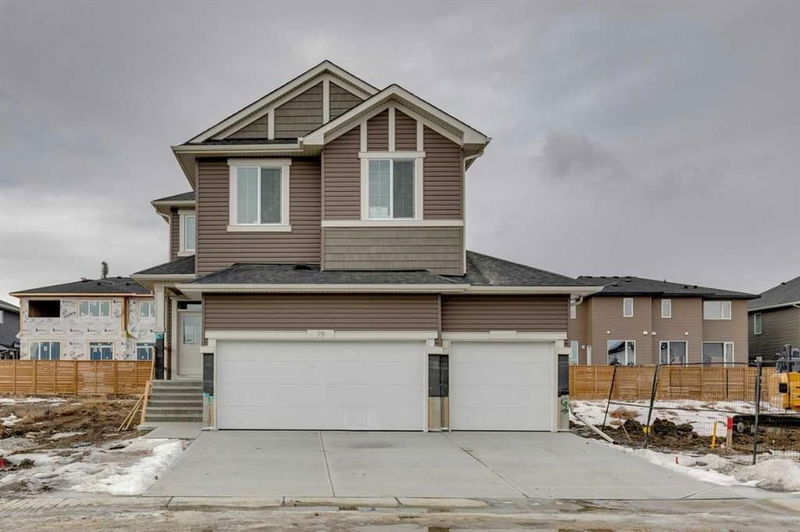Key Facts
- MLS® #: A2181908
- Property ID: SIRC2203339
- Property Type: Residential, Single Family Detached
- Living Space: 2,431 sq.ft.
- Year Built: 2024
- Bedrooms: 5
- Bathrooms: 3
- Parking Spaces: 6
- Listed By:
- Bode
Property Description
Welcome to the Legacy by Sterling Homes! This thoughtfully designed home perfectly combines functionality and luxury. The executive kitchen is a chef’s dream, featuring built-in stainless steel appliances, a gas cooktop, a dishwasher in the island, and a Silgranit sink, complemented by a spice kitchen with a sleek tile backsplash. The bathrooms are equally impressive, with tiled shower walls, a bench in the ensuite, dual sinks, a private water closet, and ample storage drawers. The open-to-below great room enhances the home’s sense of grandeur, while the gas fireplace adds warmth and style. Additional highlights include a triple-car garage, paint-grade railings with iron spindles, and a side entrance, making it ideal for a legal suite or added convenience.
Rooms
- TypeLevelDimensionsFlooring
- Primary bedroomUpper14' 5" x 12' 3"Other
- BedroomUpper11' x 10' 3"Other
- BedroomUpper10' 8" x 9' 9.9"Other
- BedroomUpper10' 3.9" x 9' 11"Other
- Bonus RoomUpper13' 6.9" x 13' 9"Other
- Great RoomMain14' 11" x 13' 6"Other
- Dining roomMain14' 3" x 11' 6"Other
- KitchenMain14' x 11' 3.9"Other
- BedroomMain9' 9.6" x 9'Other
Listing Agents
Request More Information
Request More Information
Location
79 Dawson Wharf Mount, Chestermere, Alberta, T1X0L3 Canada
Around this property
Information about the area within a 5-minute walk of this property.
Request Neighbourhood Information
Learn more about the neighbourhood and amenities around this home
Request NowPayment Calculator
- $
- %$
- %
- Principal and Interest 0
- Property Taxes 0
- Strata / Condo Fees 0

