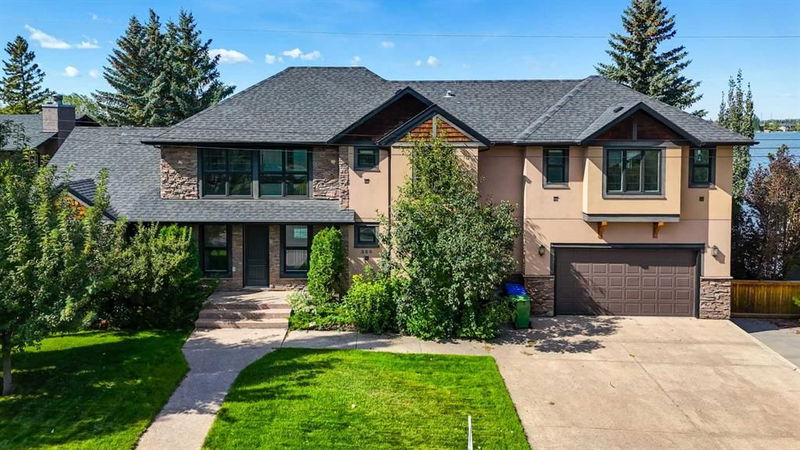Key Facts
- MLS® #: A2173484
- Property ID: SIRC2145295
- Property Type: Residential, Single Family Detached
- Living Space: 2,641.60 sq.ft.
- Year Built: 2009
- Bedrooms: 4+2
- Bathrooms: 3
- Parking Spaces: 2
- Listed By:
- eXp Realty
Property Description
This exquisite Chestermere home offers stunning lake backed views and exceptional upgrades throughout! The grand foyer features an 18-foot ceiling, leading into a spacious great room with a two-storey stone-faced gas fireplace and large windows that fill the space with natural light. The striking kitchen is a chef’s dream, equipped with stainless steel appliances, upgraded maple cabinetry, a full granite backsplash, and a large island complete with a raised bar and wine fridge. Adjacent to the kitchen is a lovely dining area perfect for gatherings. The impressive master suite boasts a luxurious 5-piece ensuite with a glass shower, separate soaker tub, and a walk-in closet. The main floor also includes convenient laundry facilities, a 2-piece bath with a marble sink, and a mudroom/pantry. Beautiful hardwood flooring flows through most of the main level, complemented by recessed speakers and rounded corners. Upstairs, you’ll find a fabulous massive second primary bedroom with access to a 4-piece bath, and two additional bedrooms. The fully developed walkout basement offers an expansive recreation room with a bar, a den/gym with polished concrete flooring, and two large additional bedrooms with a 3-piece bath. Outside, the great yard features a boat dock, an upper deck with a lower stamped concrete patio—perfect for enjoying the beautiful surroundings. The property also includes a double garage and RV parking. Don't miss this incredible opportunity to live by the lake!
Rooms
- TypeLevelDimensionsFlooring
- Bedroom2nd floor24' 3" x 25'Other
- Bedroom2nd floor14' 9" x 11' 6"Other
- Bedroom2nd floor10' 11" x 14' 9"Other
- Primary bedroomMain18' x 14' 6.9"Other
- BedroomBasement14' x 14' 2"Other
- BedroomBasement12' 9" x 11' 9"Other
- Living roomMain15' 8" x 21' 9.6"Other
- Dining roomMain6' 3.9" x 15'Other
- PlayroomBasement15' 6" x 28' 6"Other
- KitchenMain11' 11" x 15'Other
- DenBasement12' x 12' 9"Other
- Ensuite BathroomMain13' x 8' 8"Other
- Bathroom2nd floor9' 5" x 12' 11"Other
- BathroomBasement7' x 12' 9.9"Other
Listing Agents
Request More Information
Request More Information
Location
869 East Chestermere Drive, Chestermere, Alberta, T1X1A7 Canada
Around this property
Information about the area within a 5-minute walk of this property.
Request Neighbourhood Information
Learn more about the neighbourhood and amenities around this home
Request NowPayment Calculator
- $
- %$
- %
- Principal and Interest 0
- Property Taxes 0
- Strata / Condo Fees 0

