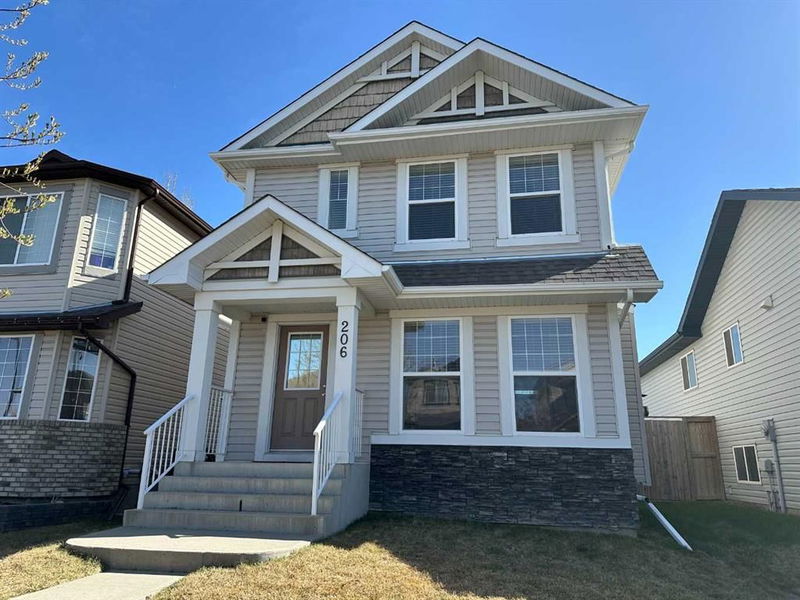Key Facts
- MLS® #: A2214008
- Property ID: SIRC2386954
- Property Type: Residential, Single Family Detached
- Living Space: 1,402 sq.ft.
- Year Built: 2008
- Bedrooms: 3+1
- Bathrooms: 2+1
- Parking Spaces: 3
- Listed By:
- 2% Realty
Property Description
Welcome to a home that truly lives up to the word — where light, space, and thoughtful design come together. Nestled in the highly sought-after community of Morningside Gardens with over 2,100 sqft of developed living space, tasteful modern upgrades including an updated fireplace surround and full kitchen makeover. From the moment you step inside, you're greeted by a flood of natural light through oversized windows, accentuating the open layout and stylish finishes. The main floor is all about connection and comfort. The inviting living room, anchored by a cozy gas fireplace, is made for everything from lazy Sundays to lively gatherings. Rich laminate flooring adds a contemporary touch, while the expansive kitchen steals the show with a statement island large enough for the whole family, complete with sleek black appliances that tie the space together beautifully. A generous dining area flows seamlessly to the backyard, where a sun-drenched patio and fully fenced, south-facing yard invite you to enjoy morning coffees, summer BBQs, and effortless outdoor living. Tucked away at the rear, you'll also find a double detached garage — providing convenience, extra storage, and protection for your vehicles all year round. Upstairs, the primary suite offers a peaceful retreat with its own elegant ensuite. Two additional bedrooms and a full bathroom provide plenty of room for family, guests, or a home office setup. The fully finished basement is as versatile as it is cozy — the perfect spot for movie nights, a kids’ zone, or a quiet workspace — plus a spacious fourth bedroom for added flexibility. Located in the vibrant, family-friendly community of Morningside, you're just steps from parks, playgrounds, walking and biking paths, schools, transit, and all the shopping and amenities that SW Airdrie has to offer. Book your privet viewing today while it lasts!
Rooms
- TypeLevelDimensionsFlooring
- Living roomMain11' 8" x 14' 3.9"Other
- KitchenMain9' 9.6" x 15' 3"Other
- Dining roomMain7' 8" x 10'Other
- Primary bedroomUpper12' 5" x 12' 8"Other
- BedroomUpper9' 2" x 11' 11"Other
- BedroomUpper9' 3" x 10' 2"Other
- Family roomBasement13' 9" x 17' 9.9"Other
- BedroomBasement12' 9.6" x 13' 6"Other
- UtilityBasement7' 9" x 8' 9"Other
- StorageBasement5' 6.9" x 7' 8"Other
Listing Agents
Request More Information
Request More Information
Location
206 Morningside Gardens SW, Airdrie, Alberta, T4B 0C9 Canada
Around this property
Information about the area within a 5-minute walk of this property.
Request Neighbourhood Information
Learn more about the neighbourhood and amenities around this home
Request NowPayment Calculator
- $
- %$
- %
- Principal and Interest $2,758 /mo
- Property Taxes n/a
- Strata / Condo Fees n/a

