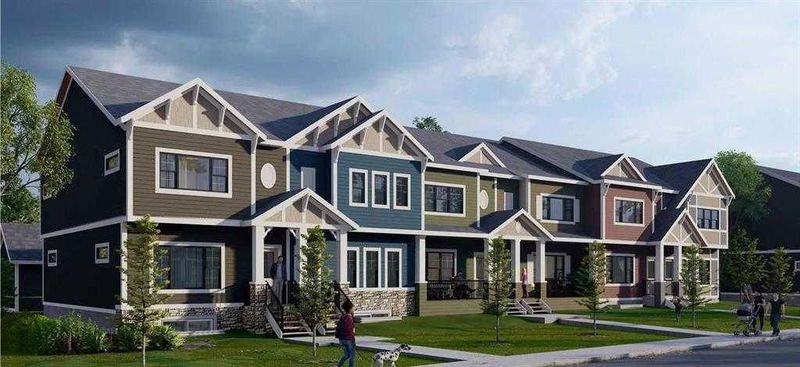Key Facts
- MLS® #: A2208856
- Property ID: SIRC2359494
- Property Type: Residential, Condo
- Living Space: 1,690 sq.ft.
- Year Built: 2025
- Bedrooms: 3
- Bathrooms: 2+1
- Parking Spaces: 2
- Listed By:
- RE/MAX Realty Professionals
Property Description
End Unit. 1690 sq ft brand new townhouse with 3 bedrooms, bonus room/office area and 2 car detached garage. . This property boasts high-end finishes and modern design throughout, offering an exceptional living experience. The main level welcomes you with a bright and airy living area, accentuated by large windows that fill the space with natural light. The modern kitchen is a chef's dream, featuring an expansive island with stunning quartz countertops, ample storage, and sleek cabinetry, stainless steel appliances, stacking washer and dryer on second level. Please call for private viewing.
Rooms
- TypeLevelDimensionsFlooring
- Living roomMain13' 2" x 13' 5"Other
- Dining roomMain12' 9" x 13' 3.9"Other
- KitchenMain11' 11" x 15' 9.6"Other
- BathroomMain5' 2" x 5' 5"Other
- Primary bedroom2nd floor11' 9.9" x 14' 6.9"Other
- Walk-In Closet2nd floor4' 2" x 9' 9.9"Other
- Ensuite Bathroom2nd floor4' 11" x 10' 6.9"Other
- Bathroom2nd floor4' 11" x 10' 6.9"Other
- Bonus Room2nd floor8' x 14'Other
- Bedroom2nd floor9' 5" x 11' 6"Other
- Bedroom2nd floor9' 5" x 11' 6.9"Other
Listing Agents
Request More Information
Request More Information
Location
118 Baysprings Terrace SW, Airdrie, Alberta, T4B 4A8 Canada
Around this property
Information about the area within a 5-minute walk of this property.
Request Neighbourhood Information
Learn more about the neighbourhood and amenities around this home
Request NowPayment Calculator
- $
- %$
- %
- Principal and Interest $2,363 /mo
- Property Taxes n/a
- Strata / Condo Fees n/a

