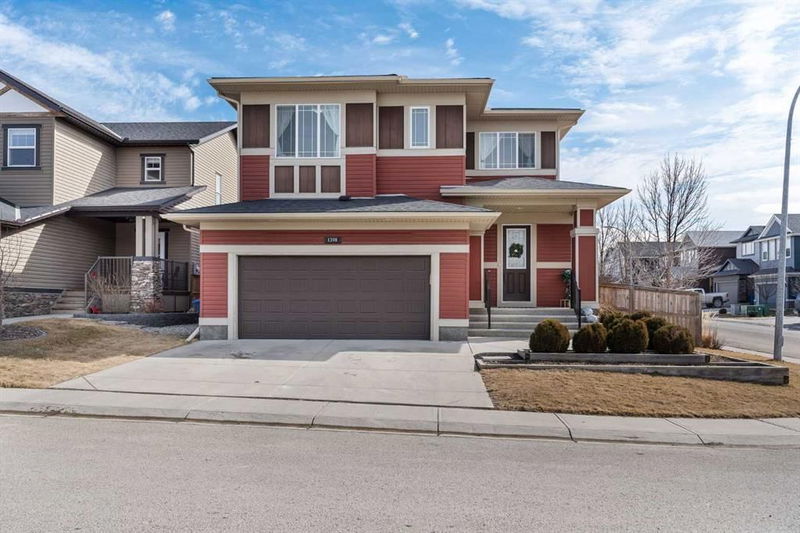Key Facts
- MLS® #: A2205967
- Property ID: SIRC2342749
- Property Type: Residential, Single Family Detached
- Living Space: 2,690.08 sq.ft.
- Year Built: 2012
- Bedrooms: 4+1
- Bathrooms: 4+1
- Parking Spaces: 2
- Listed By:
- CIR Realty
Property Description
Step into your dream home in the heart of Ravenswood, where luxury and comfort come together seamlessly. Built by the award-winning McKee Homes, this stunning 5-bedroom, 4.5-bathroom residence offers over 3,000 sq. ft. of beautifully designed living space—inside and out. Every detail has been thoughtfully crafted to create a warm and inviting atmosphere that feels like home the moment you walk in.
From the moment you enter, soaring 9-ft ceilings and an open-concept design welcome you with a sense of space and ease. The heart of the home—the kitchen—features upgraded stainless steel appliances, quartz countertops, a massive island, and a stylish backsplash, making it the perfect gathering spot for family meals or entertaining friends. The elegant formal dining room is ideal for special occasions but can easily be transformed into a private home office.
Upstairs, you’ll find four spacious bedrooms and a cozy loft area, offering plenty of space for everyone. The luxurious primary suite is a true retreat, complete with a spa-like 5-piece ensuite, a deep soaker tub, a beautifully tiled shower, and a walk-in closet. Two additional bedrooms share a well-appointed 4-piece bathroom, while the fourth bedroom is a private nanny or guest suite, featuring its own ensuite, wet bar, and living area.
The fully finished entertainment-focused basement is the perfect spot for movie nights, game days, or hosting guests. A home theatre, wet bar, kitchen nook, and spacious bedroom make this a truly versatile space.
Outside, the fenced backyard is ready for summer BBQs, cozy firepit nights, and even a little gardening. The RV parking pad offers extra convenience, making it easy to store your trailer or camper for your next adventure.
Rooms
- TypeLevelDimensionsFlooring
- BathroomMain5' 3" x 4' 9"Other
- Dining roomMain12' 8" x 14' 11"Other
- KitchenMain10' 3" x 14' 11"Other
- Living roomMain15' 3.9" x 14' 9.6"Other
- Home officeMain10' 3" x 8' 8"Other
- Bathroom2nd floor4' 11" x 9' 3.9"Other
- Ensuite Bathroom2nd floor8' 6.9" x 4' 11"Other
- Ensuite Bathroom2nd floor10' 3.9" x 14' 5"Other
- Bedroom2nd floor9' 6.9" x 13' 5"Other
- Bedroom2nd floor14' 3" x 13' 3.9"Other
- Bedroom2nd floor9' 9.9" x 10' 3.9"Other
- Den2nd floor14' 9.9" x 15' 3"Other
- Laundry room2nd floor5' 6.9" x 7' 3.9"Other
- Primary bedroom2nd floor20' 5" x 14' 8"Other
- Walk-In Closet2nd floor8' 6.9" x 6' 8"Other
- BathroomBasement4' 11" x 9' 6.9"Other
- OtherBasement2' 9" x 10' 9.6"Other
- BedroomBasement11' 3" x 13' 6.9"Other
- PlayroomBasement18' 11" x 27' 11"Other
- UtilityBasement20' 8" x 15' 9"Other
Listing Agents
Request More Information
Request More Information
Location
1398 Ravenscroft Way SE, Airdrie, Alberta, T4A 0L7 Canada
Around this property
Information about the area within a 5-minute walk of this property.
- 29.72% 35 to 49 years
- 20.83% 20 to 34 years
- 11.02% 50 to 64 years
- 10.89% 5 to 9 years
- 10.15% 0 to 4 years
- 8.34% 10 to 14 years
- 4.66% 15 to 19 years
- 4.12% 65 to 79 years
- 0.28% 80 and over
- Households in the area are:
- 82.75% Single family
- 13.34% Single person
- 2.95% Multi person
- 0.96% Multi family
- $151,007 Average household income
- $69,324 Average individual income
- People in the area speak:
- 86.48% English
- 3.36% French
- 2.07% English and non-official language(s)
- 1.84% Punjabi (Panjabi)
- 1.7% Tagalog (Pilipino, Filipino)
- 1.51% Spanish
- 1.03% English and French
- 0.82% Portuguese
- 0.67% German
- 0.53% Arabic
- Housing in the area comprises of:
- 79.76% Single detached
- 15.48% Row houses
- 2.68% Semi detached
- 2.08% Apartment 1-4 floors
- 0% Duplex
- 0% Apartment 5 or more floors
- Others commute by:
- 6.8% Other
- 0.46% Foot
- 0.32% Bicycle
- 0% Public transit
- 27.75% High school
- 24.62% College certificate
- 20.37% Bachelor degree
- 11.58% Trade certificate
- 10.94% Did not graduate high school
- 3.78% Post graduate degree
- 0.96% University certificate
- The average air quality index for the area is 1
- The area receives 198.78 mm of precipitation annually.
- The area experiences 7.39 extremely hot days (28.84°C) per year.
Request Neighbourhood Information
Learn more about the neighbourhood and amenities around this home
Request NowPayment Calculator
- $
- %$
- %
- Principal and Interest $4,052 /mo
- Property Taxes n/a
- Strata / Condo Fees n/a

