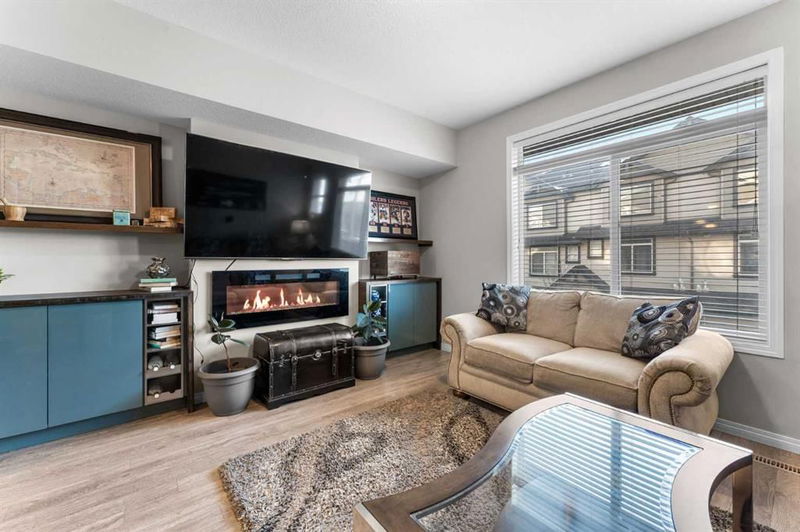Key Facts
- MLS® #: A2198731
- Property ID: SIRC2320294
- Property Type: Residential, Condo
- Living Space: 1,490.17 sq.ft.
- Year Built: 2015
- Bedrooms: 2+1
- Bathrooms: 2+1
- Parking Spaces: 1
- Listed By:
- eXp Realty
Property Description
Welcome to this bright and spacious move-in ready 3-bedroom, 2.5-bath Townhome with your own 24' garage capable of fitting a full size pick up! Located conveniently within walking distance to restaurants, grocery stores, coffee shops, and public transportation.
As you step inside, you’ll be captivated by the seamless open concept floor plan. The kitchen is a chef’s dream, boasting stunning granite countertops, a convenient breakfast bar, exquisite cabinetry, and sleek stainless steel appliances.
SOME AMAZING UPGRADES RECENTLY DONE! HERE'S A BREAKDOWN:
Freshly painted walls and ceiling
New fridge, stacked laundry unit, ceiling fans, kitchen sink faucet, and a new shower head in the Ensuite bathroom
Exciting Addition: Professionally converted half of the garage into a 3rd bedroom!
The primary bedroom is a true retreat, featuring a spacious walk-through closet leading to the elegant Ensuite. The second bedroom is thoughtfully designed with a second 4-piece bathroom just steps away, providing utmost convenience and privacy for guests or family members.
With over 1490 square feet of meticulously designed living space, you’ll be amazed by the comfort and style this unit provides. Don’t miss the opportunity to witness one of the best locations in the entire complex. Call today to schedule a private showing and experience the pinnacle of upscale living firsthand!
Rooms
- TypeLevelDimensionsFlooring
- BathroomMain7' 3" x 3' 11"Other
- Dining roomMain11' 3.9" x 11'Other
- KitchenMain15' 5" x 11' 6.9"Other
- Living roomMain13' 6" x 16' 6"Other
- Bathroom2nd floor5' x 8'Other
- Ensuite Bathroom2nd floor7' 9.6" x 8'Other
- Bedroom2nd floor122' x 15' 5"Other
- Primary bedroom2nd floor13' 3" x 15' 5"Other
- BedroomBasement16' x 11' 3"Other
Listing Agents
Request More Information
Request More Information
Location
280 Williamstown Close NW #1506, Airdrie, Alberta, T4B 4B6 Canada
Around this property
Information about the area within a 5-minute walk of this property.
- 21.2% 35 to 49 years
- 19.77% 50 to 64 years
- 17.45% 65 to 79 years
- 12.63% 20 to 34 years
- 7.01% 10 to 14 years
- 5.84% 15 to 19 years
- 5.71% 5 to 9 years
- 5.26% 80 and over
- 5.13% 0 to 4
- Households in the area are:
- 72.5% Single family
- 24.56% Single person
- 2.46% Multi person
- 0.48% Multi family
- $135,522 Average household income
- $61,222 Average individual income
- People in the area speak:
- 92.24% English
- 1.67% French
- 1.38% English and non-official language(s)
- 0.97% German
- 0.87% Spanish
- 0.85% Tagalog (Pilipino, Filipino)
- 0.7% English and French
- 0.69% Punjabi (Panjabi)
- 0.31% Ukrainian
- 0.31% Multiple non-official languages
- Housing in the area comprises of:
- 75.18% Single detached
- 23.18% Row houses
- 1.2% Apartment 1-4 floors
- 0.44% Semi detached
- 0% Duplex
- 0% Apartment 5 or more floors
- Others commute by:
- 1.78% Other
- 1.48% Public transit
- 0.36% Foot
- 0% Bicycle
- 32.58% High school
- 24.02% College certificate
- 16.15% Bachelor degree
- 14.19% Did not graduate high school
- 8.99% Trade certificate
- 2.97% Post graduate degree
- 1.11% University certificate
- The average air quality index for the area is 1
- The area receives 200.97 mm of precipitation annually.
- The area experiences 7.39 extremely hot days (28.68°C) per year.
Request Neighbourhood Information
Learn more about the neighbourhood and amenities around this home
Request NowPayment Calculator
- $
- %$
- %
- Principal and Interest $2,050 /mo
- Property Taxes n/a
- Strata / Condo Fees n/a

