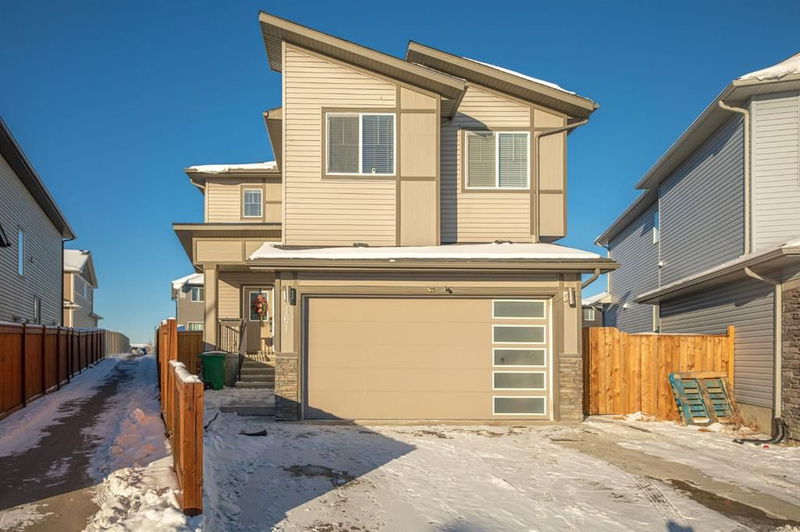Key Facts
- MLS® #: A2197146
- Property ID: SIRC2300235
- Property Type: Residential, Single Family Detached
- Living Space: 2,267.55 sq.ft.
- Year Built: 2018
- Bedrooms: 4+2
- Bathrooms: 3+1
- Parking Spaces: 4
- Listed By:
- Royal LePage Benchmark
Property Description
Open house Saturday April 12th 2-4pm. Introducing this immaculate 6 bedroom home with a double attached garage, illegal basement suite with a side entrance, and a total of 3.5 baths. The main floor is an open floor concept design, and features a versatile den/office space as well as a bright living area with a gas fireplace, exuding a cozy atmosphere for family gatherings and relaxation. The spacious kitchen with an island features quartz counter tops and a stainless steel appliance package. The upper level boasts 4 spacious bedrooms and a bonus room offering space for relaxation. The fully developed basement has 2 bedrooms, a kitchen, and a living area. The backyard offers ample space for the children to play and comes with a pergola. 17 solar panel system at the cost of $28k was installed in 2024 to enhance energy efficiency of the home. Call your realtor to arrange a viewing to see what this home has to offer. Note: Seller has offered to reimburse 1 year tax amount to the buyer upon closing.
Rooms
- TypeLevelDimensionsFlooring
- BathroomMain15' 3.9" x 17' 9"Other
- Dining roomMain24' 9.9" x 40' 9"Other
- KitchenMain42' 11" x 40' 9"Other
- Living roomMain42' 8" x 49' 3"Other
- Home officeMain33' 9.6" x 37' 2"Other
- Bathroom2nd floor16' 2" x 30' 9.6"Other
- Bathroom2nd floor32' x 40' 2"Other
- Bedroom2nd floor31' 9" x 36' 8"Other
- Bedroom2nd floor35' 9.9" x 36' 8"Other
- Bedroom2nd floor34' 2" x 32' 6.9"Other
- Family room2nd floor36' 8" x 62' 6.9"Other
- Laundry room2nd floor18' 3.9" x 16' 8"Other
- Primary bedroom2nd floor47' 9.9" x 48' 8"Other
- Walk-In Closet2nd floor18' 6.9" x 40' 2"Other
- BathroomBasement16' 8" x 24' 9.9"Other
- BedroomBasement47' x 36' 9.6"Other
- BedroomBasement40' 2" x 35' 6"Other
- KitchenBasement18' 9.9" x 32' 9.9"Other
- PlayroomBasement35' 9.9" x 57' 5"Other
- StorageBasement13' 9.6" x 8' 2"Other
Listing Agents
Request More Information
Request More Information
Location
161 Baysprings Gardens SW, Airdrie, Alberta, T4B 5C5 Canada
Around this property
Information about the area within a 5-minute walk of this property.
Request Neighbourhood Information
Learn more about the neighbourhood and amenities around this home
Request NowPayment Calculator
- $
- %$
- %
- Principal and Interest $3,808 /mo
- Property Taxes n/a
- Strata / Condo Fees n/a

