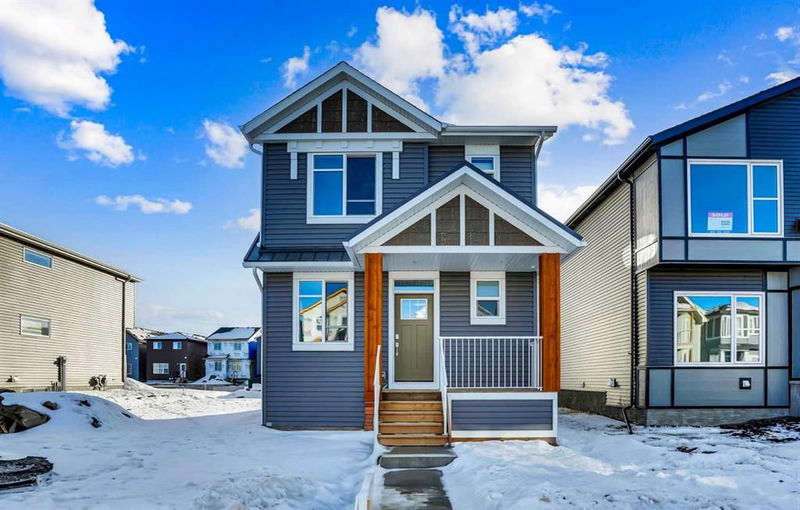Key Facts
- MLS® #: A2196650
- Property ID: SIRC2292339
- Property Type: Residential, Single Family Detached
- Living Space: 1,839 sq.ft.
- Year Built: 2024
- Bedrooms: 3+1
- Bathrooms: 3+1
- Parking Spaces: 2
- Listed By:
- Century 21 Bravo Realty
Property Description
Excellent opportunity KNOCKS HERE to own this move-in ready 2-storey home located in the desirable Chinook Gate neighbourhood in Airdrie. This brand new, never-occupied property offers approximately 2566 sq ft of living space, featuring 4 bedrooms and 3.5 bathrooms. This property features two spacious living areas and a generously sized kitchen with a pantry, complemented by stainless steel appliances and a central island/breakfast bar. The open-concept layout connects the kitchen to a bright family room filled with natural light. Upstairs, you'll find the primary bedroom with a private 4-piece ensuite and walk-in closet, along with a bonus room, laundry room, and two additional bedrooms. The bonus room offers flexible use as a home office, playroom, or extra living space, and there's another 4-piece family bathroom. The fully developed basement includes a separate side entrance, a spacious bedroom, a full bathroom, and a large family or recreational area. The expansive backyard features a concrete pad for two parking spaces and is ready for future garage development. The Property comes with the Builder's full New Home Warranty Program and is ready for quick possession.
Rooms
- TypeLevelDimensionsFlooring
- Family roomMain12' x 13' 9.6"Other
- KitchenMain17' 6" x 11' 6"Other
- Dining roomMain11' 3" x 7'Other
- BathroomMain5' 2" x 5' 5"Other
- Living roomMain13' 6.9" x 16' 2"Other
- PantryMain3' 11" x 4' 2"Other
- Mud RoomMain8' x 4' 6"Other
- Bonus Room2nd floor19' 9" x 13' 9"Other
- Primary bedroom2nd floor14' 6.9" x 14' 9.9"Other
- Ensuite Bathroom2nd floor10' 6" x 5'Other
- Bedroom2nd floor15' 9.6" x 9' 5"Other
- Bedroom2nd floor11' 6.9" x 9' 3.9"Other
- Bathroom2nd floor8' 3.9" x 5'Other
- Laundry room2nd floor7' 3.9" x 5'Other
- Walk-In Closet2nd floor4' 6" x 8'Other
- PlayroomBasement22' 9.6" x 17' 6"Other
- BedroomBasement12' x 12' 9.6"Other
- BathroomBasement8' 6" x 5'Other
Listing Agents
Request More Information
Request More Information
Location
1139 Chinook Winds Circle SW, Airdrie, Alberta, T4B 5S7 Canada
Around this property
Information about the area within a 5-minute walk of this property.
- 25.66% 20 to 34 years
- 25.19% 35 to 49 years
- 12.7% 50 to 64 years
- 9.89% 0 to 4 years
- 8.15% 65 to 79 years
- 7.3% 5 to 9 years
- 6.19% 10 to 14 years
- 4.02% 15 to 19 years
- 0.9% 80 and over
- Households in the area are:
- 63.29% Single family
- 31.35% Single person
- 4.69% Multi person
- 0.67% Multi family
- $110,695 Average household income
- $55,735 Average individual income
- People in the area speak:
- 78.26% English
- 5.14% English and non-official language(s)
- 4.26% Punjabi (Panjabi)
- 3.38% Spanish
- 3.15% Tagalog (Pilipino, Filipino)
- 1.99% French
- 1.29% Urdu
- 1.06% Romanian
- 0.88% Hindi
- 0.58% German
- Housing in the area comprises of:
- 41.96% Row houses
- 28.4% Apartment 1-4 floors
- 21.4% Single detached
- 8.24% Semi detached
- 0% Duplex
- 0% Apartment 5 or more floors
- Others commute by:
- 2.45% Other
- 2.44% Foot
- 1.46% Public transit
- 0% Bicycle
- 30.45% High school
- 23.03% College certificate
- 20.91% Bachelor degree
- 12.54% Trade certificate
- 9.33% Did not graduate high school
- 2.27% Post graduate degree
- 1.47% University certificate
- The average air quality index for the area is 1
- The area receives 201.77 mm of precipitation annually.
- The area experiences 7.39 extremely hot days (28.6°C) per year.
Request Neighbourhood Information
Learn more about the neighbourhood and amenities around this home
Request NowPayment Calculator
- $
- %$
- %
- Principal and Interest $3,149 /mo
- Property Taxes n/a
- Strata / Condo Fees n/a

