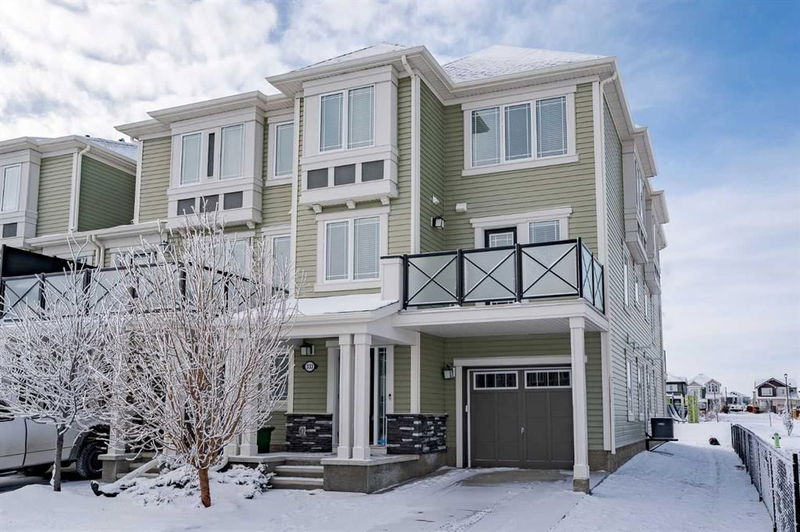Key Facts
- MLS® #: A2186795
- Property ID: SIRC2267759
- Property Type: Residential, Townhouse
- Living Space: 1,460.61 sq.ft.
- Year Built: 2016
- Bedrooms: 3
- Bathrooms: 1+1
- Parking Spaces: 2
- Listed By:
- Real Broker
Property Description
LOCATION, LOCATION, LOCATION – No Condo Fees, End Unit, 3 bedroom townhome! Welcome to this spectacular end-unit townhome that’s as stylish as it is functional. Perfectly situated in one of the best spots in the complex, this home is a must-see! Families will love the convenience of nearby scenic pathways and a playground just steps away, making it ideal for kids, pets, and outdoor enthusiasts alike.
Step inside to an open-concept layout flooded with natural light, thanks to the abundance of windows. The vibe? Bright, airy, and oh-so-inviting! Stay cool all year with central air conditioning while enjoying every inch of this thoughtfully designed space.
The kitchen is a total showstopper tastefully upgraded with sleek quartz countertops, extended maple cabinets, classic white subway tiles, and premium stainless steel appliances. The living room is cozy yet spacious, flowing effortlessly onto an oversized patio—perfect for summer BBQs or quiet morning coffee. And with a dining room built to handle everything from intimate dinners to lively celebrations, entertaining is a breeze.
Upstairs, you’ll find three generously sized bedrooms, including a primary suite with direct door access to the spa-inspired full three-piece bath. Bonus perks? A single attached garage, extended driveway, and plenty of storage for all your gear.
This townhouse is a gem for first-time buyers, growing families, or savvy investors. With easy access to parks, trails, and all the best the community has to offer, this is more than a home—it’s a lifestyle. Don’t let this one slip away—book your showing today and turn this beauty into your very own home sweet home!
Rooms
- TypeLevelDimensionsFlooring
- KitchenMain9' 11" x 13' 3"Other
- Living roomMain13' 8" x 16' 9.9"Other
- Dining roomMain8' 6.9" x 11' 6.9"Other
- BathroomMain4' 6.9" x 6' 6"Other
- Mud RoomLower8' 8" x 19' 11"Other
- Laundry roomLower8' 6.9" x 8' 8"Other
- Primary bedroomUpper11' 6.9" x 12'Other
- BathroomUpper4' 11" x 8' 9"Other
- BedroomUpper9' 9.6" x 11' 3.9"Other
- BedroomUpper8' 8" x 9' 3.9"Other
Listing Agents
Request More Information
Request More Information
Location
333 Windford Green SW, Airdrie, Alberta, T4B 4G4 Canada
Around this property
Information about the area within a 5-minute walk of this property.
- 30.87% 35 à 49 ans
- 19.34% 20 à 34 ans
- 12.12% 5 à 9 ans
- 11.56% 0 à 4 ans ans
- 9.8% 50 à 64 ans
- 8.14% 10 à 14 ans
- 4.44% 15 à 19 ans
- 3.38% 65 à 79 ans
- 0.34% 80 ans et plus
- Les résidences dans le quartier sont:
- 84.3% Ménages unifamiliaux
- 12.72% Ménages d'une seule personne
- 2.32% Ménages de deux personnes ou plus
- 0.66% Ménages multifamiliaux
- 143 134 $ Revenu moyen des ménages
- 67 357 $ Revenu personnel moyen
- Les gens de ce quartier parlent :
- 83.25% Anglais
- 3.38% Anglais et langue(s) non officielle(s)
- 3.11% Espagnol
- 3.08% Pendjabi
- 1.8% Tagalog (pilipino)
- 1.55% Français
- 1.11% Ourdou
- 0.98% Hindi
- 0.93% Portugais
- 0.8% Dari
- Le logement dans le quartier comprend :
- 72.69% Maison individuelle non attenante
- 25.17% Maison en rangée
- 1.39% Maison jumelée
- 0.45% Duplex
- 0.3% Appartement, moins de 5 étages
- 0% Appartement, 5 étages ou plus
- D’autres font la navette en :
- 4.41% Autre
- 1.82% Marche
- 0.71% Transport en commun
- 0% Vélo
- 30.81% Diplôme d'études secondaires
- 22.35% Certificat ou diplôme d'un collège ou cégep
- 19.46% Baccalauréat
- 9.83% Aucun diplôme d'études secondaires
- 9.37% Certificat ou diplôme d'apprenti ou d'une école de métiers
- 6.82% Certificat ou diplôme universitaire supérieur au baccalauréat
- 1.37% Certificat ou diplôme universitaire inférieur au baccalauréat
- L’indice de la qualité de l’air moyen dans la région est 1
- La région reçoit 200.19 mm de précipitations par année.
- La région connaît 7.39 jours de chaleur extrême (28.74 °C) par année.
Request Neighbourhood Information
Learn more about the neighbourhood and amenities around this home
Request NowPayment Calculator
- $
- %$
- %
- Principal and Interest $2,196 /mo
- Property Taxes n/a
- Strata / Condo Fees n/a

