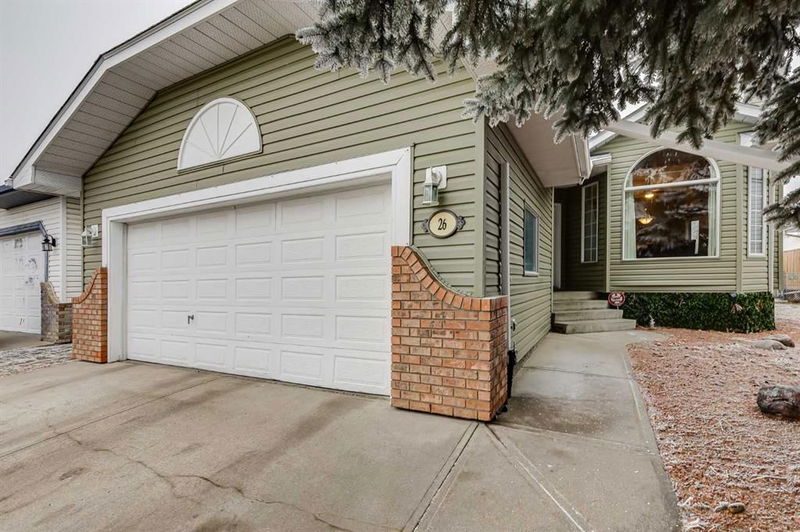Key Facts
- MLS® #: A2189529
- Property ID: SIRC2264540
- Property Type: Residential, Single Family Detached
- Living Space: 1,274 sq.ft.
- Year Built: 1992
- Bedrooms: 3
- Bathrooms: 3
- Parking Spaces: 6
- Listed By:
- MaxWell Capital Realty
Property Description
Welcome to this well-appointed BUNGALOW, situated on a BACK ALLEY with RV PARKING in the FAMILY oriented community of THORNBURN! Upon entering you are greeted with a tile entry which leads you into the grand living room, with VAULTED ceilings, hardwood flooring and a GAS FIREPLACE to make you feel the comfort of home. The dining room is open to the living room - perfect for entertaining! The kitchen is bright, with an abundance of cabinets, movable ISLAND, STAINLESS STEEL APPLIANCES, a pantry and VINYL FLOORING. The MASTER bedroom is generously sized with HIS and HERS CLOSET, complete with a 3pc ENSUITE! Two good sized bedrooms with HARDWOOD FLOORING throughout. The main floor is complete with a remodeled 4pc bathroom. The lower level is FULLY FINISHED with a REC ROOM, 4pc bath with a JACUZZI TUB, OFFICE space, laundry and a BUILT IN BAR! Newer furnace and hot water tank. The home is complete with DOUBLE CAR GARAGE, A/C for those hot summer nights and an underground sprinkler system. Walking distance to schools, parks, pathways and shopping. MAKE THIS YOUR FAMILY HOME TODAY!
Rooms
- TypeLevelDimensionsFlooring
- KitchenMain11' 5" x 15' 3"Other
- Dining roomMain13' 5" x 9' 9"Other
- Living roomMain13' 6.9" x 16' 9"Other
- Primary bedroomMain13' 2" x 12'Other
- BedroomMain11' 9.9" x 10'Other
- BedroomMain10' 2" x 9' 11"Other
- BathroomMain11' 8" x 6' 9.6"Other
- Ensuite BathroomMain5' 6.9" x 8'Other
- PlayroomLower10' 9.9" x 25' 6"Other
- Family roomLower15' 3" x 14' 9"Other
- DenLower10' 3" x 13' 9.6"Other
- BathroomLower5' 6.9" x 8' 8"Other
Listing Agents
Request More Information
Request More Information
Location
26 Tipping Close SE, Airdrie, Alberta, T4A 2A6 Canada
Around this property
Information about the area within a 5-minute walk of this property.
Request Neighbourhood Information
Learn more about the neighbourhood and amenities around this home
Request NowPayment Calculator
- $
- %$
- %
- Principal and Interest $2,909 /mo
- Property Taxes n/a
- Strata / Condo Fees n/a

