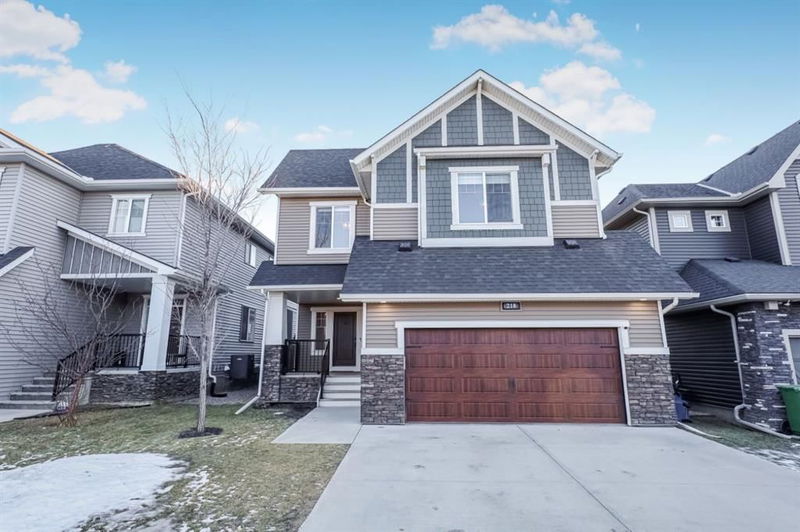Key Facts
- MLS® #: A2190544
- Property ID: SIRC2258577
- Property Type: Residential, Single Family Detached
- Living Space: 2,613.04 sq.ft.
- Year Built: 2015
- Bedrooms: 4+1
- Bathrooms: 3+1
- Parking Spaces: 4
- Listed By:
- eXp Realty
Property Description
MOVE-IN READY! This fully developed 5-bedroom McKee-built home in the highly sought-after Bayside Estates is perfect for your family. Bursting with upgrades, it features a chef’s dream kitchen with a gas stove, walk-through pantry, and ample cabinet space, all complemented by stunning quartz countertops. Large windows fill the home with natural light, and the main floor’s chic 2-piece bath is a showstopper.
The master retreat boasts soaring 12' ceilings, a luxurious free-standing soaker tub, a skylight, and double sinks. The bonus room shines with large windows and trendy lighting. Downstairs, the professionally developed basement includes a TV room, games room, storage, a full bathroom, and a spacious 5th bedroom.
Step outside to the south-facing backyard with a huge deck, fully fenced and landscaped for your enjoyment. The oversized garage with 12' ceilings is a rare find! Conveniently located within walking distance to a playground, restaurants, coffee shops, and banking. This home truly has it all—don't miss out!
Rooms
- TypeLevelDimensionsFlooring
- Dining roomMain11' 6.9" x 12' 9.6"Other
- BathroomMain5' 9.6" x 4' 11"Other
- FoyerMain8' 9.9" x 14' 11"Other
- KitchenMain11' 3.9" x 12' 9.6"Other
- Living roomMain22' 9.9" x 15' 11"Other
- Home officeMain9' 5" x 10' 11"Other
- Bathroom2nd floor5' 6" x 14'Other
- Ensuite Bathroom2nd floor14' x 9' 8"Other
- Bedroom2nd floor13' 5" x 17' 9.9"Other
- Bedroom2nd floor11' 6.9" x 10'Other
- Bedroom2nd floor10' 8" x 12'Other
- Family room2nd floor14' 9.9" x 14' 9.6"Other
- Laundry room2nd floor7' 9.9" x 6' 9.9"Other
- Primary bedroom2nd floor15' 11" x 12' 6.9"Other
- Walk-In Closet2nd floor5' 8" x 14'Other
- BathroomBasement4' 11" x 7' 9.9"Other
- BedroomBasement10' 8" x 11' 11"Other
- UtilityBasement15' 3" x 14' 9"Other
- PlayroomBasement21' 2" x 26' 11"Other
Listing Agents
Request More Information
Request More Information
Location
218 Bayside Loop SW, Airdrie, Alberta, T4B3W7 Canada
Around this property
Information about the area within a 5-minute walk of this property.
Request Neighbourhood Information
Learn more about the neighbourhood and amenities around this home
Request NowPayment Calculator
- $
- %$
- %
- Principal and Interest $4,345 /mo
- Property Taxes n/a
- Strata / Condo Fees n/a

