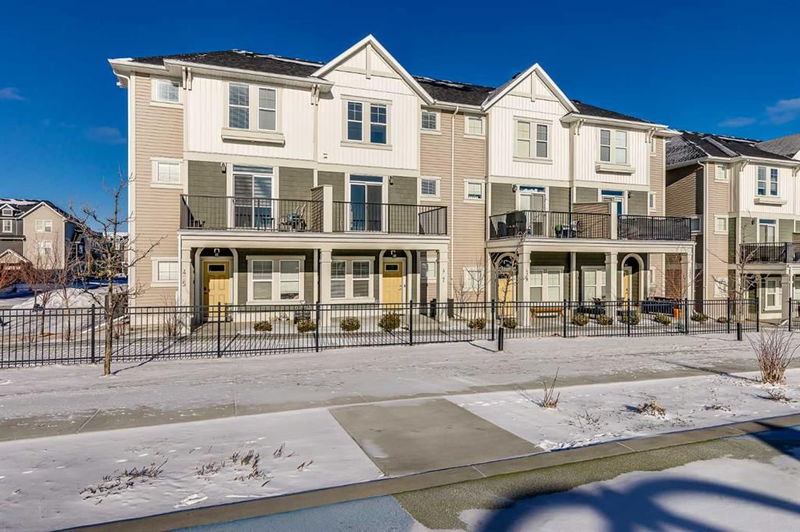Key Facts
- MLS® #: A2189035
- Property ID: SIRC2248734
- Property Type: Residential, Condo
- Living Space: 1,603.41 sq.ft.
- Year Built: 2021
- Bedrooms: 3
- Bathrooms: 2+1
- Parking Spaces: 4
- Listed By:
- Real Broker
Property Description
Discover the lifestyle you've been dreaming of with this beautiful townhome! Thoughtfully designed, this residence offers a well-planned layout perfect for modern living. The kitchen immediately captures your attention with sleek white cabinets, Quartz countertops, stainless steel appliances, and a large central island. Whether enjoying quiet meals at home or hosting friends and family, the built-in table and bench seating, complemented by a custom-built window seat, create an inviting and functional dining space.
The spacious living area and the entire home boast 9-foot ceilings, large windows, and abundant natural light, offering direct views of the green space, park, playground, and courts just outside. Upstairs, the primary suite welcomes you with a walk-in closet, an en-suite with a stylish sliding barn door, and blackout window coverings for restful nights. Two additional bedrooms, each with blackout window coverings, a full 4-piece bath, and a conveniently located laundry room complete the upper level.
The entry-level welcomes you with access to a double-car garage and an adjacent versatile space that can serve as a den, office, or cozy sitting area. Throughout the home, you’ll enjoy the year-round comfort of central air conditioning.
Located in the vibrant community of South Point, this townhome is steps away from Northcott Primary School (K-8) and so close to St. Veronica’s Catholic School (K-7). The neighborhood also features green spaces, parks, and a comprehensive network of paths that connect to the Airdrie Trail System. Residents can enjoy amenities including tennis and basketball courts, playgrounds, picnic areas, and a dog park for furry friends. With excellent schools nearby, this community truly has something for everyone.
Don’t miss this opportunity to make this exceptional townhome your new home!
Rooms
- TypeLevelDimensionsFlooring
- KitchenMain10' 5" x 16' 2"Other
- Dining roomMain8' 9" x 9' 6.9"Other
- Living roomMain15' 5" x 12' 11"Other
- DenMain8' 3" x 8' 2"Other
- Primary bedroomUpper13' 3" x 11' 8"Other
- BedroomUpper8' 9" x 9' 6.9"Other
- BedroomUpper7' 11" x 9' 3.9"Other
- Ensuite BathroomUpper0' x 0'Other
- BathroomUpper0' x 0'Other
- BathroomMain0' x 0'Other
Listing Agents
Request More Information
Request More Information
Location
427 South Point Lane SW, Airdrie, Alberta, T4B 5G8 Canada
Around this property
Information about the area within a 5-minute walk of this property.
Request Neighbourhood Information
Learn more about the neighbourhood and amenities around this home
Request NowPayment Calculator
- $
- %$
- %
- Principal and Interest $2,366 /mo
- Property Taxes n/a
- Strata / Condo Fees n/a

