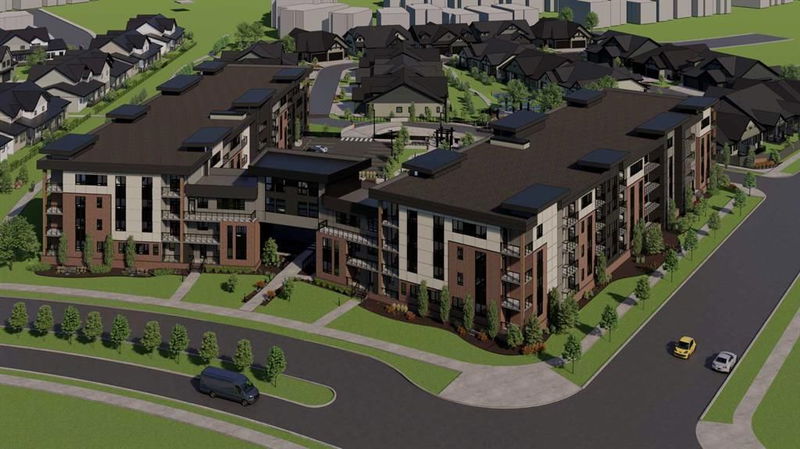Key Facts
- MLS® #: A2186545
- Property ID: SIRC2239080
- Property Type: Residential, Condo
- Living Space: 924.67 sq.ft.
- Year Built: 2025
- Bedrooms: 2
- Bathrooms: 2
- Parking Spaces: 1
- Listed By:
- eXp Realty
Property Description
*Show Suites - Now Open* The Monarch sets a new standard for luxury condo living in Airdrie that is truly unparalleled. At The Monarch, residents enjoy more than just a beautiful home. The building is not only equipped with premium sized apartments, but it also includes exclusive amenities designed to enhance your lifestyle. Standard features for the buildings include, 2 x elevators per building, Triple Glazed windows, pot-light package in the kitchen, Quartz counter tops throughout the unit, LVP flooring in living area, Air Conditioner rough-in, plus much more. Whether you’re enjoying a morning workout in the gym, relaxing in one of the stylish lounge areas, or tending to your pet at the on-site washing station, the over 4,000 square feet of indoor spaces are at your disposal. Nestled in the heart of it all, the Monarch is steps away from the bustling Cooper’s Town Promenade and easy access to 8th street and 40th Avenue. Other exquisite homes, ranging from 670 to 1,058 square feet, include 1-bedroom + den, 2-bedroom, and 2-bedroom + den options are also available. Call for more information!
Rooms
- TypeLevelDimensionsFlooring
- Living roomMain12' 3" x 12' 3"Other
- Kitchen With Eating AreaMain8' 3.9" x 12' 9"Other
- Dining roomMain12' 3" x 5' 2"Other
- Primary bedroomMain9' 5" x 13' 6"Other
- Walk-In ClosetMain4' 3.9" x 11'Other
- Ensuite BathroomMain4' 11" x 10' 11"Other
- BedroomMain8' 9.9" x 13'Other
- Walk-In ClosetMain4' 2" x 5' 8"Other
- FoyerMain4' 9.6" x 4' 5"Other
- DenMain6' 6" x 7' 2"Other
- BathroomMain4' 9.9" x 8' 9.9"Other
- Laundry roomMain2' 9" x 4' 2"Other
Listing Agents
Request More Information
Request More Information
Location
520 Reynolds Avenue SW #2111, Airdrie, Alberta, T4B4K9 Canada
Around this property
Information about the area within a 5-minute walk of this property.
Request Neighbourhood Information
Learn more about the neighbourhood and amenities around this home
Request NowPayment Calculator
- $
- %$
- %
- Principal and Interest $2,099 /mo
- Property Taxes n/a
- Strata / Condo Fees n/a

