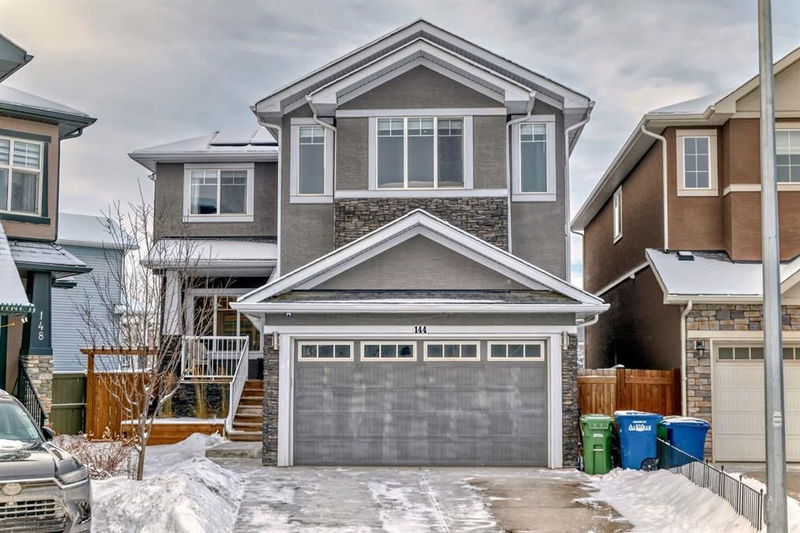Key Facts
- MLS® #: A2185359
- Property ID: SIRC2225955
- Property Type: Residential, Single Family Detached
- Living Space: 2,607.30 sq.ft.
- Year Built: 2016
- Bedrooms: 4+2
- Bathrooms: 3+1
- Parking Spaces: 4
- Listed By:
- RE/MAX Real Estate (Mountain View)
Property Description
RARE LARGE Family ESTATE Sized Home on a premium PIE Shape LOT backing onto GREEN SPACE with a fully finished WALK-UP Basement and TONS of FEATURES & UPGRADES, this one is a MUST SEE!!! Main Floor boasts HIGH 9' Ceilings, a gorgeous Living Room adjacent to an INCREDIBLE HUGE KITCHEN with walk through pantry, Dining Nook, a DEN, and an extra FLEX Room that can be used as a formal dining room, or any other use and a half bath that is smartly tucked away by the mud room with loads of built-ins. Upper floor features a BIG Bonus Room (with Vaulted Ceilings), 3 bedrooms, a full bath, LAUNDRY and an OVERSIZED Primary Bedroom with a spa like 5 piece ENSUITE BATH & a BIG WALK IN Closet with more custom built-ins. Fully Finished basement with permits hosts another living room, 2 more bedrooms, another full bath (with infloor heating), another set of washer and dryer, and a full functioning kitchen with island. Walk-Up unit with a separate entrance, basement developed as a mother-in-law suite (illegal as a secondary suite as not registered, however permitted as a mother-in-law suite) as reviewed by city officials. Basement ceilings and bedroom walls insulated for sound proofing, with solid core doors for better sound management between floors. BONUS professionally landscaped with fire pit in the massive backyard, backing onto GREEN Space, extended deck space, NEW Vinyl Flooring on the main and in basement, NEW BEDROOM carpets and on stairs, LARGE SHED included, outdoor BBQ GAS Line, and EXTRA BONUS; a fully paid for SOLAR PANELs SYSTEM (electricity). Check out the pictures, then CALL your favourite Realtor FAST to VIEW!!!
Rooms
- TypeLevelDimensionsFlooring
- KitchenMain15' 6.9" x 13'Other
- EntranceMain9' 5" x 7' 6.9"Other
- Dining roomMain9' 9.9" x 11' 11"Other
- PantryMain4' 3.9" x 10' 6"Other
- Mud RoomMain9' 6" x 5' 3"Other
- Home officeMain8' 6.9" x 8' 6"Other
- Living roomMain13' 9.6" x 12' 9.9"Other
- BathroomMain5' x 4' 11"Other
- Breakfast NookMain9' 9.6" x 9' 11"Other
- Porch (enclosed)Main4' 9" x 10' 9"Other
- BalconyMain8' 8" x 19' 2"Other
- Ensuite BathroomUpper10' 6" x 10' 9.6"Other
- Primary bedroomUpper17' 9" x 20' 6.9"Other
- Walk-In ClosetUpper6' 11" x 10' 6"Other
- BedroomUpper10' x 10'Other
- BedroomUpper10' 8" x 10' 9.6"Other
- BedroomUpper10' 3" x 10' 6"Other
- Laundry roomUpper3' 9" x 5' 9.6"Other
- BathroomUpper4' 11" x 10' 5"Other
- Bonus RoomUpper13' 6" x 17' 11"Other
- BathroomBasement8' 2" x 9' 3.9"Other
- Laundry roomBasement4' 6" x 4' 5"Other
- KitchenBasement13' 9.6" x 9' 3.9"Other
- EntranceBasement4' 6.9" x 7' 9.9"Other
- Family roomBasement12' 6" x 14' 3"Other
- BedroomBasement9' x 9' 8"Other
- BedroomBasement9' 2" x 10' 5"Other
Listing Agents
Request More Information
Request More Information
Location
144 Baysprings Court SW, Airdrie, Alberta, T4B 3X7 Canada
Around this property
Information about the area within a 5-minute walk of this property.
Request Neighbourhood Information
Learn more about the neighbourhood and amenities around this home
Request NowPayment Calculator
- $
- %$
- %
- Principal and Interest 0
- Property Taxes 0
- Strata / Condo Fees 0

