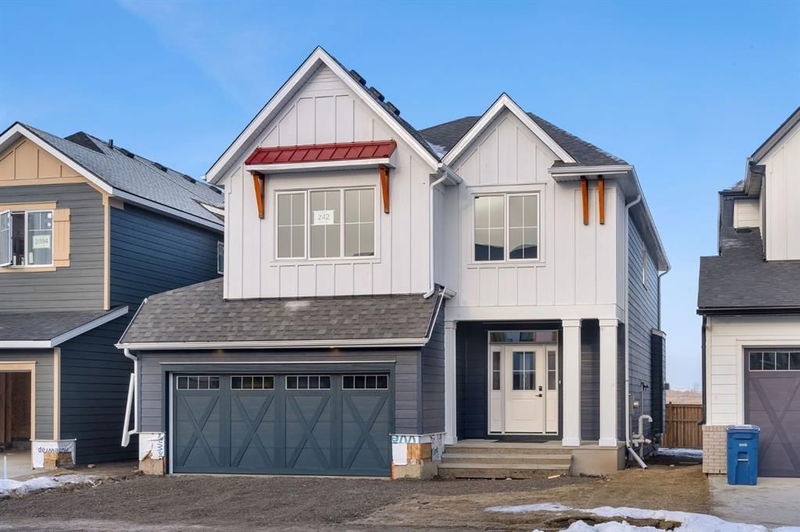Key Facts
- MLS® #: A2183923
- Property ID: SIRC2211003
- Property Type: Residential, Single Family Detached
- Living Space: 2,694.79 sq.ft.
- Year Built: 2024
- Bedrooms: 5
- Bathrooms: 3+1
- Parking Spaces: 4
- Listed By:
- Executive Real Estate Services
Property Description
With its eye-catching Traditional Farmhouse exterior and a meticulously designed interior, the Lily 5 offers 2,694 square feet of living space. This home features 4 oversized bedrooms and a bonus room on the second floor, along with an additional bedroom on the main floor. The open-concept main level boasts a spacious kitchen with abundant cabinetry and a pantry. Highlights include full interior railing and a cozy fireplace. Residents will appreciate being within 5 km of scenic walking trails and Airdrie's first outdoor pool. The community also features a year-round sports court for a variety of activities. Conveniently located, it’s just a 15-minute drive to CrossIron Mills Mall and less than 25 minutes to YYC International Airport. Note: Remaining Seasonal work will be done by the builder(selling as is)
Rooms
- TypeLevelDimensionsFlooring
- FoyerMain7' 6" x 9' 3"Other
- BathroomMain5' 8" x 7' 3.9"Other
- BedroomMain11' x 10' 9.6"Other
- Dining roomMain11' 8" x 14'Other
- KitchenMain9' 6" x 17' 9.6"Other
- Living roomMain15' 9.6" x 15' 9.6"Other
- Bathroom2nd floor11' 3" x 6' 5"Other
- Ensuite Bathroom2nd floor8' 5" x 6' 6.9"Other
- Ensuite Bathroom2nd floor11' 3" x 10'Other
- Primary bedroom2nd floor15' 9.6" x 14'Other
- Bedroom2nd floor10' 9.6" x 10' 9.9"Other
- Bedroom2nd floor11' 9.6" x 11' 9.6"Other
- Bedroom2nd floor10' 11" x 11' 8"Other
- Family room2nd floor15' 2" x 14' 5"Other
- Laundry room2nd floor4' 11" x 7' 9"Other
- Walk-In Closet2nd floor5' 11" x 10' 9.6"Other
Listing Agents
Request More Information
Request More Information
Location
242 Baneberry Way SW, Airdrie, Alberta, t4b5m3 Canada
Around this property
Information about the area within a 5-minute walk of this property.
Request Neighbourhood Information
Learn more about the neighbourhood and amenities around this home
Request NowPayment Calculator
- $
- %$
- %
- Principal and Interest 0
- Property Taxes 0
- Strata / Condo Fees 0

