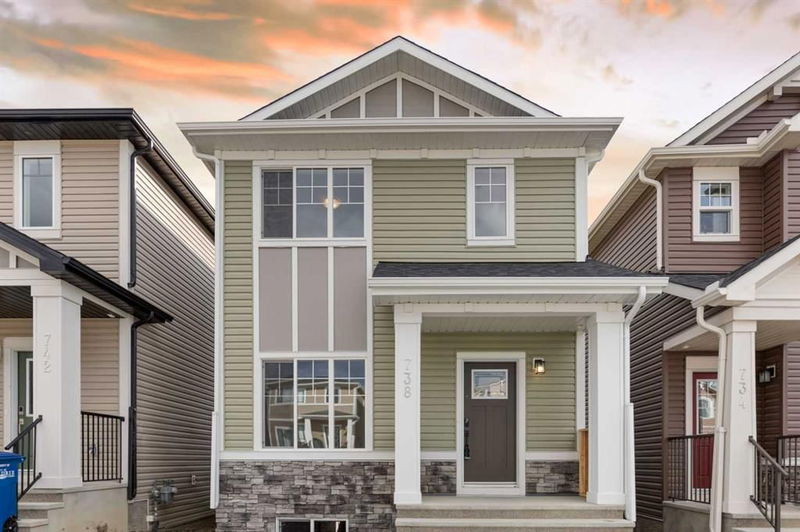Key Facts
- MLS® #: A2169821
- Property ID: SIRC2128013
- Property Type: Residential, Single Family Detached
- Living Space: 1,592 sq.ft.
- Year Built: 2024
- Bedrooms: 3
- Bathrooms: 2+1
- Parking Spaces: 2
- Listed By:
- MaxWell Central
Property Description
Discover Your Dream Family Home in Bayview, Airdrie!
Welcome to this brand-new, beautifully designed 3-bedroom, 2.5-bath detached home offering 1,592 sq. ft. of modern living in the highly sought-after Bayview community. Known for its parks, playgrounds, and family-friendly atmosphere, Bayview provides a perfect blend of community charm and modern convenience. Situated just 10 minutes from CrossIron Mall and 15 minutes from Calgary International Airport, this home offers the ideal balance of comfort and accessibility.Upon entering, you’ll be greeted by a bright and welcoming foyer that flows into a spacious front living area, ideal for family gatherings or hosting guests. The main floor is thoughtfully designed with 9 ft knockdown ceilings, recessed pot lights, and luxury vinyl plank flooring, creating a modern and open feel. The north-facing kitchen is the heart of the home, featuring full-height cabinets with risers, sleek quartz countertops, and stainless steel appliances, including a hood fan and built-in microwave. The large kitchen island offers extra seating and ample space for meal prep, while the generously sized pantry keeps the kitchen functional and organized. The open-concept layout flows seamlessly into the dining area, perfect for both everyday meals and entertaining. A convenient half-bath completes the main floor.Upstairs, the master suite offers a tranquil retreat with a walk-in closet and a luxurious 4-piece ensuite that includes a walk-in shower and quartz vanity. Two additional bedrooms, both with large windows and ample closet space, share a full 3-piece bathroom. The upper level also includes a laundry area, adding functionality and ease to everyday living. The unfinished sunshine basement presents endless possibilities for future development, with space for two additional bedrooms and a rough-in for a bathroom. Large windows ensure that the basement remains bright and welcoming, making it ideal for customization.Outside, you’ll find a laned backyard that includes a gas line, perfect for BBQs and outdoor gatherings. A double car concrete pad, ready for a future detached garage, offers both parking and storage convenience. This home is move-in ready and located near Bayview Park, playgrounds, shopping, and other essential amenities. Bayview’s family-friendly environment and convenient location make it one of Airdrie’s most desirable communities.As a special bonus, the builder is offering a complimentary Smart Home Package. This package includes a smart thermostat for efficient climate control, a video doorbell, smart locks, all of which can be controlled remotely for added convenience and security.Don’t miss your chance to own this beautiful 3-bedroom home. Call today to schedule your viewing and make this home yours!
Rooms
- TypeLevelDimensionsFlooring
- Dining roomMain7' 6" x 10' 6"Other
- Living roomMain12' x 13'Other
- Family roomMain11' x 14' 8"Other
- KitchenMain11' 3.9" x 11' 6"Other
- FoyerMain4' 6" x 6' 9.6"Other
- Laundry roomUpper4' 9.9" x 5' 6.9"Other
- Primary bedroomUpper11' x 13' 3"Other
- BedroomUpper10' 5" x 11' 11"Other
- BedroomUpper9' 5" x 11' 2"Other
- Walk-In ClosetUpper5' 3" x 5' 3.9"Other
- BathroomMain4' 11" x 5' 3.9"Other
- Ensuite BathroomUpper4' 11" x 8' 2"Other
- BathroomUpper4' 11" x 8' 6.9"Other
Listing Agents
Request More Information
Request More Information
Location
738 Bayview Hill SW, Airdrie, Alberta, T4B5M4 Canada
Around this property
Information about the area within a 5-minute walk of this property.
Request Neighbourhood Information
Learn more about the neighbourhood and amenities around this home
Request NowPayment Calculator
- $
- %$
- %
- Principal and Interest 0
- Property Taxes 0
- Strata / Condo Fees 0

