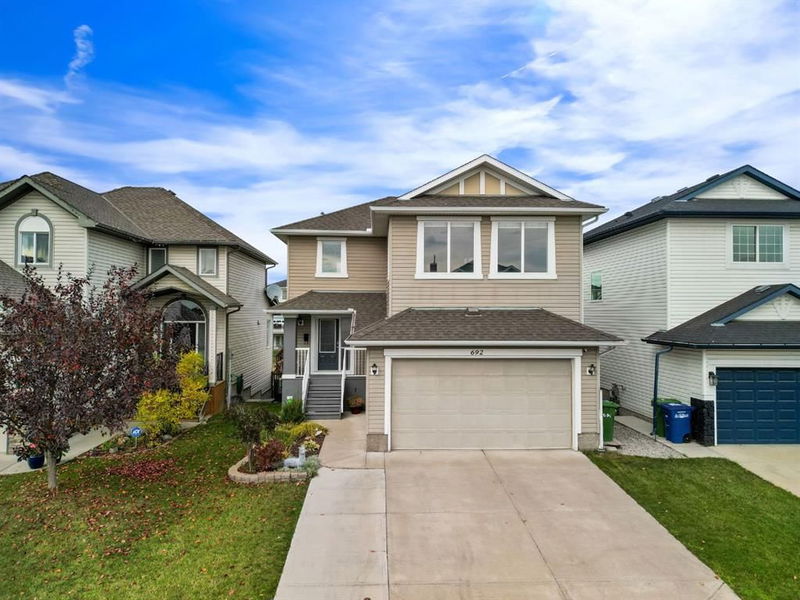Key Facts
- MLS® #: A2171054
- Property ID: SIRC2118966
- Property Type: Residential, Single Family Detached
- Living Space: 1,836.04 sq.ft.
- Year Built: 2005
- Bedrooms: 3
- Bathrooms: 2+2
- Parking Spaces: 5
- Listed By:
- The Real Estate District
Property Description
Welcome to your dream home! This beautifully designed AIR-CONDITIONED 2-storey residence features an open concept floor plan on the main level that seamlessly connects the living, dining and kitchen areas, creating an inviting space for entertaining and everyday life. Natural light floods the main level, enhancing the warm and welcoming atmosphere. Completing the main level, you also have a 2-piece bath. On the 2nd level you will find 3 spacious bedrooms with your PRIMARY BEDROOM having a 4-PIECE ENSUITE and LARGE WALK-IN CLOSET as well as another full bath, and a HUGE BONUS ROOM, perfect for family living. The DEVELOPED WALK-OUT basement offers additional living space, including a 2-piece bath. This level is ideal for a home theater, gym, or playroom, and provides direct access to your private outdoor sanctuary.. Step outside to discover a backyard oasis that backs onto Nose Creek. Enjoy tranquil moments by the water, host summer barbecues, or simply unwind in your own maintenance free personal retreat. Throughout the summer, a variety of different gorgeous plants bloom, enhancing the beauty of the yard. There is a massive sand structure, ideal for a children’s playcentre. No mowing the lawn back here - ARTIFICIAL TURF makes it a breeze keeping the yard looking fresh all summer long. In addition to the new concrete patio & ground level wooden deck, the upper deck was rebuilt and new support beam installed. Other recent updates include CENTRAL AIR CONDITIONING (Aug 2023), HOT WATER TANK (2023), DISHWASHER (2023), newer WASHER & DRYER, light-filtering zebra blinds throughout main level, and honeycomb blackout blinds in the bonus room & 2 bedrooms and the basement. There is a DOUBLE ATTACHED GARAGE and an oversized front driveway. Don’t miss out on this exceptional opportunity to own a home that perfectly blends comfort, style, and natural beauty! Schedule your showing today!
Rooms
- TypeLevelDimensionsFlooring
- Living roomMain16' 3.9" x 13'Other
- Dining roomMain18' 3.9" x 8' 11"Other
- KitchenMain16' 3.9" x 7'Other
- EntranceMain8' x 6' 2"Other
- Mud RoomMain7' 11" x 9' 11"Other
- BathroomMain4' 6.9" x 4' 11"Other
- Primary bedroom2nd floor14' 3.9" x 11' 9.9"Other
- Bedroom2nd floor10' 2" x 11' 6"Other
- Bedroom2nd floor9' 9.9" x 10'Other
- Bathroom2nd floor5' 9.6" x 7' 11"Other
- Ensuite Bathroom2nd floor9' 3" x 8' 3"Other
- Bonus Room2nd floor15' 9.6" x 17'Other
- BathroomBasement7' 2" x 4' 9.9"Other
- PlayroomBasement16' 9.9" x 27' 9.9"Other
- OtherBasement4' 6" x 7' 9.6"Other
- UtilityBasement10' 11" x 6' 6"Other
Listing Agents
Request More Information
Request More Information
Location
692 Luxstone Landing SW, Airdrie, Alberta, T4B 3L1 Canada
Around this property
Information about the area within a 5-minute walk of this property.
Request Neighbourhood Information
Learn more about the neighbourhood and amenities around this home
Request NowPayment Calculator
- $
- %$
- %
- Principal and Interest 0
- Property Taxes 0
- Strata / Condo Fees 0

