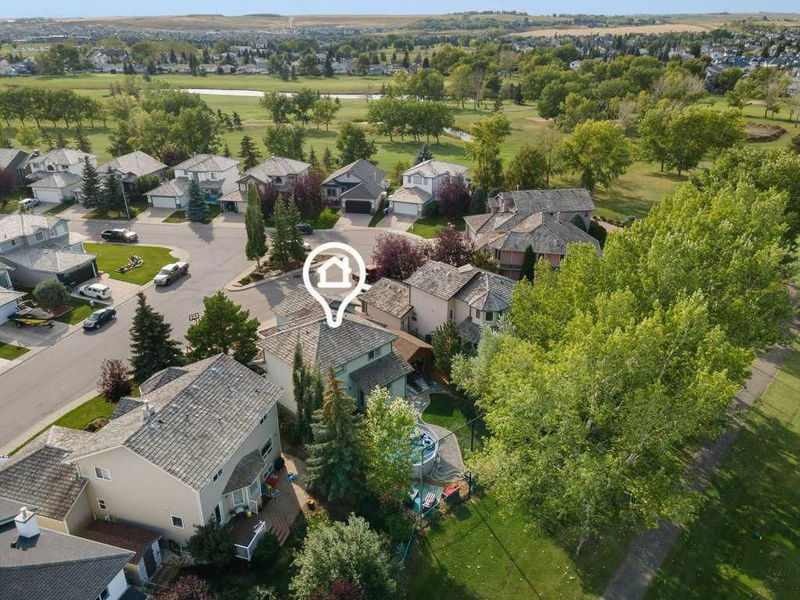Key Facts
- MLS® #: A2166989
- Property ID: SIRC2096460
- Property Type: Residential, Single Family Detached
- Living Space: 1,981.69 sq.ft.
- Year Built: 2001
- Bedrooms: 5+1
- Bathrooms: 3+1
- Parking Spaces: 5
- Listed By:
- Keller Williams BOLD Realty
Property Description
Location! Location Location! This 6-bedroom family home is in an incredible location, backing onto the 12th hole of Woodside Golf Course, offering beautiful views and direct access to one of the area's most desirable courses. The open kitchen is designed for both function and style, featuring granite countertops, a white tile backsplash, a large island with seating, upgraded cabinetry, and stainless steel appliances, including a gas range. The kitchen flows into a living area with new vinyl plank flooring throughout the house, creating a seamless space for family gatherings. From the bright breakfast nook, step out onto a spacious deck equipped with a BBQ gas line, where you can enjoy the landscaped backyard, and a seasonal pool (open from May to October), insulated kids playhouse, and gazebo entertainment area with hot tub (only 2 years old). The upper level offers a master suite with a walk-in closet and an updated ensuite featuring heated tile floors, dual sinks, and an oversized shower with dual shower heads. Four additional bedrooms and a 4-piece bath complete the upper floor, 2 of these bedrooms were once a bonus room and could be converted back if desired. The fully finished basement includes a large rec room with projector all set up for you, perfect for movie nights. Basement also houses the 6th bedroom, another full bathroom, making it ideal for guests or extended family. Homeowners pulled permits for all work they completed. A heated triple garage, with direct access to the backyard, adds convenience, while low-maintenance landscaping and a nearby kids’ park enhance the home’s family-friendly appeal. This home offers a rare opportunity to live in a prime golf course setting, while enjoying this amazing backyard, with something for everyone in your family. Book your viewing today!
Rooms
- TypeLevelDimensionsFlooring
- BathroomMain5' x 5'Other
- Dining roomMain6' 9.6" x 14' 11"Other
- FoyerMain6' 8" x 10' 3"Other
- KitchenMain14' 8" x 14' 11"Other
- Laundry roomMain9' x 7' 3"Other
- Living roomMain16' 9.9" x 14'Other
- Bathroom2nd floor4' 11" x 7' 8"Other
- Ensuite Bathroom2nd floor11' 3.9" x 7' 2"Other
- Bedroom2nd floor9' 11" x 10' 3"Other
- Bedroom2nd floor11' 5" x 10'Other
- Bedroom2nd floor10' 9.6" x 9' 5"Other
- Bedroom2nd floor13' 5" x 9' 5"Other
- Primary bedroom2nd floor12' 6" x 13' 6.9"Other
- BathroomLower5' 9.6" x 8' 6.9"Other
- BedroomLower10' 9.9" x 13' 8"Other
- PlayroomLower20' x 15' 5"Other
- StorageLower6' 5" x 9' 6.9"Other
- UtilityLower8' 8" x 14' 3.9"Other
Listing Agents
Request More Information
Request More Information
Location
128 Woodside Crescent NW, Airdrie, Alberta, T4B2K4 Canada
Around this property
Information about the area within a 5-minute walk of this property.
Request Neighbourhood Information
Learn more about the neighbourhood and amenities around this home
Request NowPayment Calculator
- $
- %$
- %
- Principal and Interest 0
- Property Taxes 0
- Strata / Condo Fees 0

