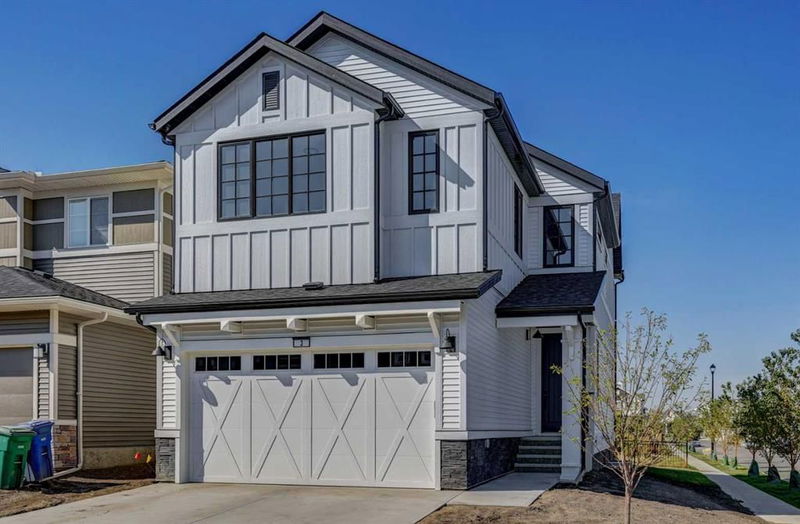Key Facts
- MLS® #: A2162192
- Property ID: SIRC2068396
- Property Type: Residential, Single Family Detached
- Living Space: 1,977 sq.ft.
- Year Built: 2023
- Bedrooms: 3
- Bathrooms: 2+1
- Parking Spaces: 4
- Listed By:
- eXp Realty
Property Description
Welcome to this 2023 custom built home by Castellano in the vibrant community of Lanark, Airdrie. This remarkable home combines sophisticated design with exceptional functionality, offering a range of upscale features that make it truly stand out.
From the moment you arrive, you'll notice the impressive stature of the farm house design plus an oversized garage, measuring 17.7x26.9 feet, complete with added lighting for convenience. The grandeur of 9-foot ceilings on both the main and upper floors enhances the spacious feel of the home. The custom floor plan is thoughtfully designed to cater to modern living, featuring a striking waterfall island in the kitchen with an oversized 9'x4' island, complemented by custom navy blue kitchen cabinets with gold accents and high-end appliances, including a gas range. The kitchen is not only functional but also stylish, with an upgraded farm house sink and a large pantry for ample storage.
The home’s aesthetic appeal is further elevated by elegant black trim windows, vinyl flooring on main and second floor, and upgraded lighting fixtures throughout. The main living area is highlighted by a beautifully upgraded fireplace, creating a cozy focal point. Sliding open the 8'x10' middle opening patio doors, you’ll find yourself with a private entry to a serene park, perfect for outdoor relaxation.
The upper floor features luxurious touches such as a large bonus room, walk-in closets in the bedrooms and upgraded bathrooms. Enjoy the comfort of tiled showers and a larger shower in the main bath, along with upgraded shower faucets and undermount sinks for a sleek look. The Jack-and-Jill bathroom provides convenience for families, while the hidden room in the master bedroom offers a unique space for a nursery, home office or studio for your next you tube channel.
The basement is designed for both comfort and versatility, featuring a separate entry from the mudroom, an extra window for natural light, and plumbed for a wet bar and bathroom is ideal for future development.
Living in Lanark means enjoying a vibrant community with a wealth of amenities. This family-friendly neighborhood boasts well-maintained parks, walking trails, and a strong sense of community. Residents benefit from proximity to excellent schools, shopping centers, and recreational facilities, making it a perfect place for families and individuals alike.
This home in Lanark offers not only luxurious living but also the convenience of a dynamic and welcoming community. Don’t miss your chance to experience the best of both worlds—schedule a viewing today!
Rooms
- TypeLevelDimensionsFlooring
- BathroomMain4' 11" x 4' 9.9"Other
- Dining roomMain7' 5" x 10' 11"Other
- KitchenMain15' 11" x 10' 11"Other
- Living roomMain13' 2" x 12'Other
- Bathroom2nd floor8' x 4' 9.9"Other
- Ensuite Bathroom2nd floor10' 6" x 9' 9.9"Other
- Bedroom2nd floor10' 9" x 11' 11"Other
- Bedroom2nd floor10' 6.9" x 9' 9.6"Other
- Primary bedroom2nd floor14' 3.9" x 11' 11"Other
- Family room2nd floor13' 8" x 12' 6.9"Other
- Home office2nd floor4' 11" x 9' 9.9"Other
- Walk-In Closet2nd floor5' 9.6" x 9' 9.9"Other
Listing Agents
Request More Information
Request More Information
Location
3 Lawrence Green SE, Airdrie, Alberta, T4A 3M9 Canada
Around this property
Information about the area within a 5-minute walk of this property.
Request Neighbourhood Information
Learn more about the neighbourhood and amenities around this home
Request NowPayment Calculator
- $
- %$
- %
- Principal and Interest 0
- Property Taxes 0
- Strata / Condo Fees 0

