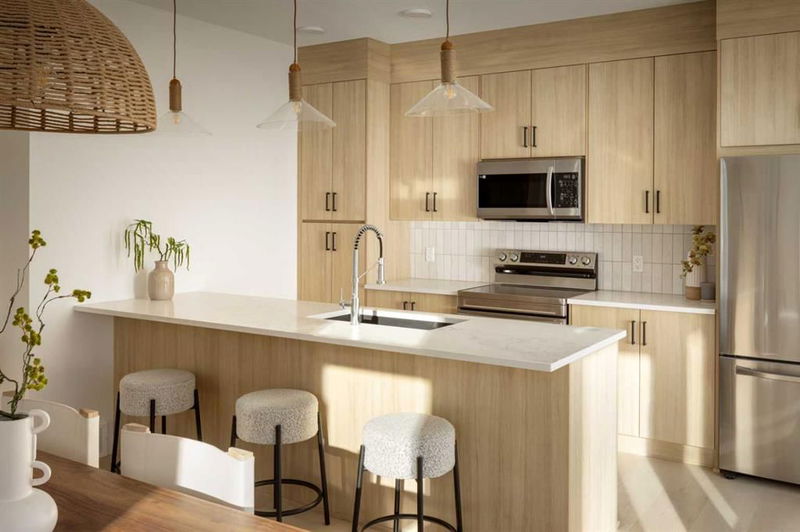Key Facts
- MLS® #: A2161278
- Property ID: SIRC2048182
- Property Type: Residential, Other
- Living Space: 1,630 sq.ft.
- Year Built: 2024
- Bedrooms: 3
- Bathrooms: 2+1
- Parking Spaces: 1
- Listed By:
- eXp Realty
Property Description
Welcome to the Hudson, a charming laned duplex boasting 1630 square feet of carefully designed living space. This beautiful residence, brought to you by Rohit Homes, greets you with paved parking pad in the back for convenience and accessibility. Step into the heart of the home, where the spacious kitchen steals the spotlight with its floor-to-ceiling cupboards and sleek quartz countertops, providing ample storage and a stylish cooking environment. The open concept layout, adorned with large triple-pane windows, fills the home with natural light and creates a welcoming atmosphere. The Hudson features three bedrooms, 2.5 baths, and an upstairs laundry room for added convenience. The master suite is a luxurious retreat with a 5-piece ensuite bathroom, offering a perfect blend of comfort and elegance. Separate side entrance creates many options for the basement. Designed by a local interior designer, the duplex showcases a thoughtful and aesthetically pleasing interior, making every corner a delight to the eye. The Hudson is not just a home; it's a lifestyle. The inclusion of a side entrance adds flexibility and potential for customization, allowing you to tailor the space to your unique needs. Whether you're entertaining guests in the open living spaces or enjoying a quiet evening in the master suite, this home caters to a variety of lifestyles. With Rohit Homes' commitment to quality craftsmanship and attention to detail, the Hudson promises a blend of functionality and aesthetics, creating a haven you'll be proud to call home. Photos are representative from a previous build.
Rooms
- TypeLevelDimensionsFlooring
- Porch (enclosed)Main6' x 8'Other
- EntranceMain4' 2" x 4'Other
- Living roomMain17' x 11' 5"Other
- BathroomMain4' 9.9" x 5' 2"Other
- Dining roomMain13' 3.9" x 10'Other
- KitchenMain13' 5" x 8' 6.9"Other
- Mud RoomMain5' x 6' 6"Other
- BedroomUpper10' 3.9" x 9' 6"Other
- BedroomUpper12' 2" x 9'Other
- BathroomUpper8' 9.9" x 5'Other
- Laundry roomUpper5' 6.9" x 5' 11"Other
- Ensuite BathroomUpper7' 9.9" x 8' 3"Other
- Primary bedroomUpper12' 9" x 11' 5"Other
- Walk-In ClosetUpper4' 9.9" x 6' 9.6"Other
- UtilityBasement9' x 7' 9.9"Other
Listing Agents
Request More Information
Request More Information
Location
41 Cobbleridge Place, Airdrie, Alberta, T4B 5M1 Canada
Around this property
Information about the area within a 5-minute walk of this property.
Request Neighbourhood Information
Learn more about the neighbourhood and amenities around this home
Request NowPayment Calculator
- $
- %$
- %
- Principal and Interest 0
- Property Taxes 0
- Strata / Condo Fees 0

