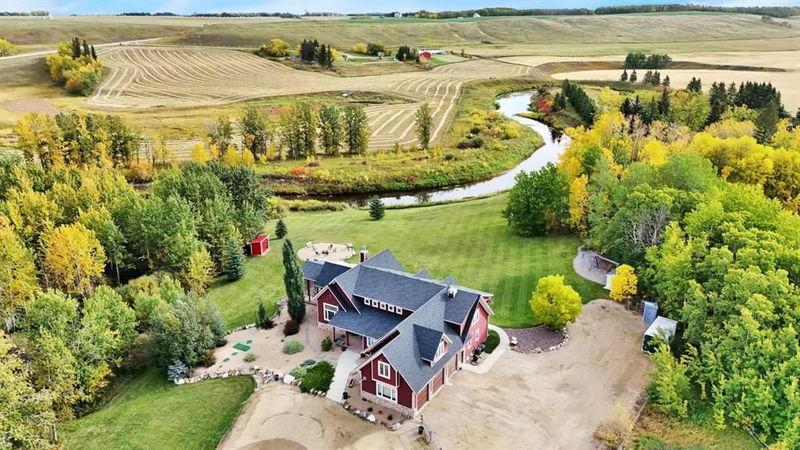Key Facts
- MLS® #: A2070910
- Property ID: SIRC1903339
- Property Type: Residential, Single Family Detached
- Living Space: 4,020 sq.ft.
- Lot Size: 695,217 sq.ft.
- Year Built: 2009
- Bedrooms: 5
- Bathrooms: 4
- Parking Spaces: 10
- Listed By:
- Greater Property Group
Property Description
Welcome to the epitome of tranquil living with this remarkable 16-acre property nestled on the banks of the Blindman River. At the heart of this captivating landscape stands a striking custom-built 4,020 sq ft residence by the acclaimed Bowood Inc, masterfully blending sophisticated aesthetics with practical, timeless design. The home's exquisite open-beam ceilings highlight this magnificent residence, testament to its exceptional build quality. The home boasts a spacious, open-concept kitchen featuring a generous island with built-in stools and a large walk-in pantry, providing a perfect blend of functionality and comfort for both everyday meals and entertaining. The spacious primary bedroom is a true retreat, offering direct access to the river bank through charming garden doors. Its accompanying 5-piece ensuite serves as a personal spa, promising relaxation and luxury in the privacy of your own home. A fully screened 3-season porch with built in patio heater provides a delightful outdoor extension of the living space, perfect for evening barbecues and gatherings with loved ones. Complete with a large fire pit area, this is the ultimate setting for memorable nights under the stars. There is power run to the river bank, a unique attribute of the property, lights up the river for winter skating and other nighttime activities. The home has dual furnaces and A/C units, delivering optimal comfort independently across both levels regardless of the season. The attached triple heated garage offers plentiful room for vehicles and additional storage. Undoubtedly, the centerpiece of the home is the enchanting river view from the living room – a mesmerizing sight that never ceases to captivate. This property isn't just a home, it's a lifestyle. With approximately 4 acres of the land fenced for pasture, horse lovers will find an ideal setup. The vast expanse of the land, inclusive of a private peninsula, invites exploration and connection with nature through a network of trails scattered throughout the land, perfect for strolls, campouts and unforgettable adventures. Adding to the allure, a spacious 40x60 heated shop resides on the property, a perfect space for crafters and DIY enthusiasts. The shop boasts two distinct areas, a convenient 3-piece bathroom, and an upper-level woodshop. An additional 50 x 30 unheated pole shed with a dirt floor provides ideal storage for equipment, long term projects, and RVs in the winter. Despite the feeling of peaceful seclusion, this rural paradise is merely a 10-minute drive from Sylvan Lake or Blackfalds. Experience the unparalleled blend of idyllic country living with the convenience of nearby towns, offering the best of both worlds.
Rooms
- TypeLevelDimensionsFlooring
- BathroomUpper18' 9.6" x 5' 5"Other
- BedroomUpper12' 2" x 13' 2"Other
- BedroomUpper11' 9.9" x 14' 6.9"Other
- BedroomUpper11' 8" x 14' 6.9"Other
- LoftUpper19' 9.9" x 42' 9"Other
- StorageUpper12' 2" x 5' 5"Other
- BathroomMain9' 5" x 6' 9"Other
- Ensuite BathroomMain10' 9.9" x 17' 2"Other
- BedroomMain10' 9.9" x 15' 2"Other
- Dining roomMain8' 8" x 13' 5"Other
- FoyerMain8' 8" x 13' 5"Other
- KitchenMain20' 3" x 17' 3.9"Other
- Laundry roomMain11' 3" x 7' 3"Other
- Living roomMain20' 9" x 19' 5"Other
- PantryMain6' 6" x 7' 9.6"Other
- Primary bedroomMain17' x 15' 6.9"Other
- StorageMain8' 8" x 11' 9"Other
- UtilityMain11' x 8' 9.9"Other
- Walk-In ClosetMain10' 9.9" x 6' 11"Other
- Workshop2nd floor45' 5" x 18' 6"Other
- BathroomMain8' x 6' 5"Other
- OtherMain59' x 39'Other
- WorkshopMain41' x 19' 6"Other
Listing Agents
Request More Information
Request More Information
Location
39325 Range Road 10, Rural Lacombe County, Alberta, T4M 0V4 Canada
Around this property
Information about the area within a 5-minute walk of this property.
Request Neighbourhood Information
Learn more about the neighbourhood and amenities around this home
Request NowPayment Calculator
- $
- %$
- %
- Principal and Interest 0
- Property Taxes 0
- Strata / Condo Fees 0

